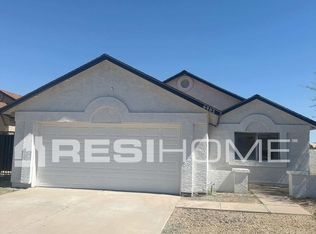Stunning single-level home. 3/2, in the heart of Peoria. This fully remodeled 3 bedroom, 2 bathroom house has undergone a complete transformation. Upon entry, you'll be greeted by a welcoming entryway & large great room, where you'll notice an open split floorplan which includes a fully remodeled kitchen. The kitchen boasts refinished white cabinets, brushed nickel accents, quartz countertops, stainless steel sink, slate GE Profile appliances, custom backsplash, & two breakfast bars. Continue to the dining room, where you'll find two large picture windows overlooking the beautiful front yard. The split floorplan features two guest bedrooms & a fully remodeled hall bath w/ quartz countertops. The master suite welcomes you w/ vaulted ceilings, a large picture window overlooking the backyard, custom remodeled bathroom w/ dual sinks, seamless glass shower, garden tub, private toilet room, & large walk-in closet. Exiting to the backyard, you'll find an oversized pavered patio, citrus trees, flowering bushes, green grass, & a corner patio perfect for entertaining. Situated in a neighborhood w/ NO HOA & neighboring the local elementary school, rainwater collection system, large shed, RV gate & slab, 2 car garage, & much more. Close to shopping, schools, the 101, & more, Available 09/01/25
Renter is responible for all utilities.
House for rent
Accepts Zillow applications
$2,200/mo
8633 W Pershing Ave, Peoria, AZ 85381
3beds
1,548sqft
Price may not include required fees and charges.
Single family residence
Available Mon Sep 1 2025
Cats, dogs OK
Central air
Hookups laundry
Attached garage parking
-- Heating
What's special
Open split floorplanRemodeled kitchenPrivate toilet roomCustom remodeled bathroomOversized pavered patioFlowering bushesStainless steel sink
- 5 days
- on Zillow |
- -- |
- -- |
Travel times
Facts & features
Interior
Bedrooms & bathrooms
- Bedrooms: 3
- Bathrooms: 2
- Full bathrooms: 2
Cooling
- Central Air
Appliances
- Included: Dishwasher, Freezer, Microwave, Oven, Refrigerator, WD Hookup
- Laundry: Hookups
Features
- WD Hookup, Walk In Closet
- Flooring: Carpet, Hardwood
Interior area
- Total interior livable area: 1,548 sqft
Property
Parking
- Parking features: Attached
- Has attached garage: Yes
- Details: Contact manager
Features
- Exterior features: Walk In Closet
Details
- Parcel number: 20079458
Construction
Type & style
- Home type: SingleFamily
- Property subtype: Single Family Residence
Community & HOA
Location
- Region: Peoria
Financial & listing details
- Lease term: 1 Year
Price history
| Date | Event | Price |
|---|---|---|
| 8/15/2025 | Listed for rent | $2,200$1/sqft |
Source: Zillow Rentals | ||
| 7/28/2022 | Sold | $455,000-2.2%$294/sqft |
Source: | ||
| 6/26/2022 | Listed for sale | $465,000+138.5%$300/sqft |
Source: | ||
| 4/7/2016 | Sold | $195,000-2%$126/sqft |
Source: | ||
| 2/24/2016 | Listed for sale | $199,000+71.6%$129/sqft |
Source: HomeSmart Select #5403283 | ||
![[object Object]](https://photos.zillowstatic.com/fp/e99d3ff137cfa27f8d6e449e65f23305-p_i.jpg)
