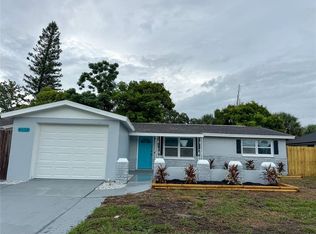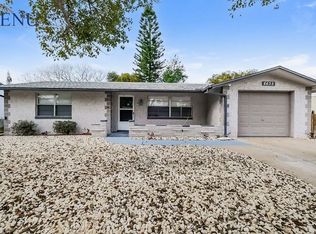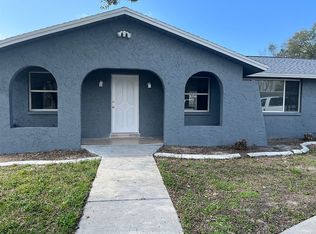Sold for $277,000
$277,000
8634 Roble Way, Port Richey, FL 34668
3beds
1,642sqft
Single Family Residence
Built in 1975
5,227.2 Square Feet Lot
$273,800 Zestimate®
$169/sqft
$1,627 Estimated rent
Home value
$273,800
$249,000 - $301,000
$1,627/mo
Zestimate® history
Loading...
Owner options
Explore your selling options
What's special
Move-In Ready 3-Bedroom Gem with Modern Upgrades and Prime Location!
Welcome to your perfect Florida retreat! This NICELY maintained 3-bedroom, 2-bath home with a 2-car garage is ideally located in the heart of town—just minutes from shopping, dining, and all the essentials.
Step inside to a spacious living area that flows effortlessly into a updated kitchen featuring a large island with breakfast bar—ideal for morning coffee or entertaining guests. The adjacent dining room and renovated bathroom add to the home's thoughtful layout.
One of the standout features? A massive flex room at the back of the home—perfect for a game room, media space, or hosting unforgettable gatherings.
The owner's suite offers comfort and convenience with double closets and an en-suite bath that's been partially remodeled. This bathroom also connects to the hallway, serving the two additional bedrooms with ease.
Enjoy Florida living year-round in the screened lanai overlooking a fenced backyard—ideal for entertaining, pets, or relaxing evenings outdoors.
Additional peace of mind comes with a newer roof (2018)—just one more reason to fall in love with this home!
Don't miss your chance to own this centrally located treasure—schedule your private tour today!
Zillow last checked: 8 hours ago
Listing updated: September 09, 2025 at 11:18am
Listed by:
Christina L Botto 609-435-0009,
Future Home Realty
Bought with:
Paid Reciprocal Greater Tampa Realtors-Buyer
Paid Reciprocal Office
Source: HCMLS,MLS#: 2253676
Facts & features
Interior
Bedrooms & bathrooms
- Bedrooms: 3
- Bathrooms: 2
- Full bathrooms: 2
Primary bedroom
- Level: Main
- Area: 252
- Dimensions: 18x14
Bonus room
- Level: Main
- Area: 257.15
- Dimensions: 13.9x18.5
Dining room
- Level: Main
- Area: 115.5
- Dimensions: 11x10.5
Kitchen
- Level: Main
- Area: 112.21
- Dimensions: 11.11x10.1
Living room
- Level: Main
- Area: 181.37
- Dimensions: 17.11x10.6
Heating
- Central, Electric
Cooling
- Central Air, Electric
Appliances
- Included: Dishwasher, Dryer, Electric Oven, Electric Range, Refrigerator, Washer
- Laundry: In Garage
Features
- Ceiling Fan(s), Primary Bathroom - Shower No Tub, Vaulted Ceiling(s)
- Flooring: Carpet, Tile
- Has fireplace: No
Interior area
- Total structure area: 1,642
- Total interior livable area: 1,642 sqft
Property
Parking
- Total spaces: 2
- Parking features: Circular Driveway, Garage, Garage Door Opener, On Street
- Garage spaces: 2
Features
- Levels: One
- Stories: 1
- Patio & porch: Covered, Screened
- Fencing: Fenced,Wood
Lot
- Size: 5,227 sqft
- Features: Cleared
Details
- Parcel number: 2825160140000001010
- Zoning: R4
- Zoning description: Residential
- Special conditions: Standard
Construction
Type & style
- Home type: SingleFamily
- Architectural style: Ranch
- Property subtype: Single Family Residence
Materials
- Block, Stucco
- Roof: Shingle
Condition
- New construction: No
- Year built: 1975
Utilities & green energy
- Sewer: Public Sewer
- Water: Public
- Utilities for property: Cable Connected, Electricity Available, Sewer Connected, Water Connected
Community & neighborhood
Security
- Security features: Smoke Detector(s)
Location
- Region: Port Richey
- Subdivision: Not In Hernando
Other
Other facts
- Listing terms: Cash,Conventional,FHA,VA Loan
- Road surface type: Asphalt
Price history
| Date | Event | Price |
|---|---|---|
| 9/8/2025 | Sold | $277,000+0.7%$169/sqft |
Source: | ||
| 7/30/2025 | Pending sale | $274,999$167/sqft |
Source: | ||
| 7/20/2025 | Price change | $274,999-3.5%$167/sqft |
Source: | ||
| 5/22/2025 | Listed for sale | $285,000+13.5%$174/sqft |
Source: | ||
| 4/5/2024 | Sold | $251,000+0.4%$153/sqft |
Source: | ||
Public tax history
| Year | Property taxes | Tax assessment |
|---|---|---|
| 2024 | $3,874 +3.9% | $255,290 +5.2% |
| 2023 | $3,730 +20.8% | $242,711 +32.5% |
| 2022 | $3,088 +17.5% | $183,120 +21% |
Find assessor info on the county website
Neighborhood: Ridge Crest Gardens
Nearby schools
GreatSchools rating
- 1/10Calusa Elementary SchoolGrades: PK-5Distance: 1.1 mi
- 3/10Chasco Middle SchoolGrades: 6-8Distance: 1.2 mi
- 2/10Fivay High SchoolGrades: 9-12Distance: 4.5 mi
Get a cash offer in 3 minutes
Find out how much your home could sell for in as little as 3 minutes with a no-obligation cash offer.
Estimated market value$273,800
Get a cash offer in 3 minutes
Find out how much your home could sell for in as little as 3 minutes with a no-obligation cash offer.
Estimated market value
$273,800


