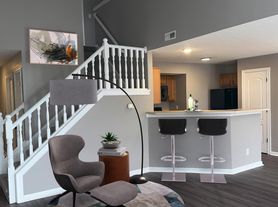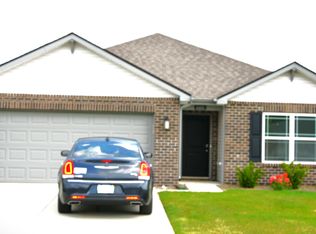Welcome to 8635 Bishops Lane, a beautifully maintained 3-bedroom, 2-bathroom home offering 1,900 sq. ft. of living space in a quiet neighborhood of Indianapolis. This spacious home features an open floor plan with plenty of natural light, making it perfect for both relaxation and entertaining. The kitchen comes fully equipped with a range, refrigerator, and dishwasher, while the convenience of an in-home washer and dryer makes daily living a breeze.
Located in the desirable Perry Township School District, this home offers easy access to local parks, shopping centers, and dining options, as well as quick commutes to Greenwood Park Mall and downtown Indianapolis.
With its comfortable layout, modern conveniences, and prime location, 8635 Bishops Lane is ready to welcome its next residents!
Please note- In addition to the monthly rent, a Resident Benefits Package fee of $40/ month will be applied. This includes your renter's insurance, liability insurance, HVAC filter delivery, and much more.
House for rent
$1,875/mo
8635 Bishops Ln, Indianapolis, IN 46217
3beds
1,900sqft
Price may not include required fees and charges.
Single family residence
Available Mon Oct 13 2025
Cats, small dogs OK
-- A/C
In unit laundry
-- Parking
-- Heating
What's special
Comfortable layoutPlenty of natural lightIn-home washer and dryerOpen floor plan
- 8 days |
- -- |
- -- |
Travel times
Looking to buy when your lease ends?
Consider a first-time homebuyer savings account designed to grow your down payment with up to a 6% match & 3.83% APY.
Facts & features
Interior
Bedrooms & bathrooms
- Bedrooms: 3
- Bathrooms: 2
- Full bathrooms: 2
Appliances
- Included: Dishwasher, Dryer, Range, Refrigerator, Washer
- Laundry: In Unit
Interior area
- Total interior livable area: 1,900 sqft
Property
Parking
- Details: Contact manager
Details
- Parcel number: 491423108030000500
Construction
Type & style
- Home type: SingleFamily
- Property subtype: Single Family Residence
Community & HOA
Location
- Region: Indianapolis
Financial & listing details
- Lease term: Contact For Details
Price history
| Date | Event | Price |
|---|---|---|
| 9/30/2025 | Listed for rent | $1,875$1/sqft |
Source: Zillow Rentals | ||
| 9/8/2025 | Price change | $359,900-2.7%$189/sqft |
Source: | ||
| 9/2/2025 | Price change | $369,900-2.6%$195/sqft |
Source: | ||
| 8/6/2025 | Price change | $379,900-5%$200/sqft |
Source: | ||
| 7/14/2025 | Price change | $399,900-2.2%$210/sqft |
Source: | ||

