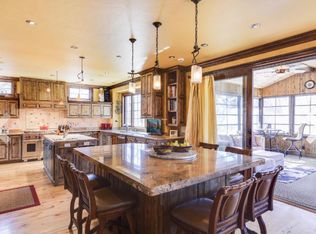Closed
$740,000
8635 Quarles Rd, Maple Grove, MN 55311
6beds
4,424sqft
Single Family Residence
Built in 1993
0.99 Acres Lot
$755,400 Zestimate®
$167/sqft
$4,193 Estimated rent
Home value
$755,400
$695,000 - $823,000
$4,193/mo
Zestimate® history
Loading...
Owner options
Explore your selling options
What's special
Rare 1-Acre Lakeside Oasis on Rice Lake nestled on a private cul-de-sac in the highly sought-after Shadow Creek Development. This breathtaking 1-acre property boasts 342 feet of shoreline on Rice Lake, Maple Grove's largest and most coveted lake. Ideal for water enthusiasts and nature lovers, the location offers a serene setting perfect for outdoor activities and relaxation. This spacious 6-bedroom, 3 -bathroom walkout rambler features an open layout that is flooded with natural light, showcasing a large kitchen and dining area that seamlessly leads to an oversized deck - perfect for hosting gatherings or enjoying quiet evenings with lake views. The main level includes a private primary suite complete with a luxurious bath and walk-in closet, as well as two additional bedrooms, a living room, family room, dining room, mudroom, foyer, and a full bathroom. The walkout lower level offers even more space for entertaining or unwinding. Enjoy views of your expansive, private backyard, ideal for evening bonfires and stunning sunsets over the water. The lower level also includes a large amusement room, three additional bedrooms, and a utility room. Conveniently located near parks, trails, shopping, and dining, this home offers the perfect combination of privacy and accessibility. With its perfect blend of modern amenities and natural beauty, this property truly offers the ultimate lakeside living experience. Welcome home!
Zillow last checked: 8 hours ago
Listing updated: May 22, 2025 at 12:51pm
Listed by:
Jeff A Steeves 763-286-3550,
Edina Realty, Inc.
Bought with:
Karson Frokjer
Move it Real Estate Group/Lake
Source: NorthstarMLS as distributed by MLS GRID,MLS#: 6700338
Facts & features
Interior
Bedrooms & bathrooms
- Bedrooms: 6
- Bathrooms: 3
- Full bathrooms: 2
- 3/4 bathrooms: 1
Bedroom 1
- Level: Main
- Area: 238 Square Feet
- Dimensions: 17x14
Bedroom 2
- Level: Main
- Area: 196 Square Feet
- Dimensions: 14x14
Bedroom 3
- Level: Main
- Area: 143 Square Feet
- Dimensions: 13x11
Bedroom 4
- Level: Lower
- Area: 195 Square Feet
- Dimensions: 15x13
Bedroom 5
- Level: Lower
- Area: 340 Square Feet
- Dimensions: 20x17
Bedroom 6
- Level: Lower
- Area: 340 Square Feet
- Dimensions: 20x17
Other
- Level: Lower
- Area: 598 Square Feet
- Dimensions: 26x23
Deck
- Level: Main
- Area: 272 Square Feet
- Dimensions: 17x16
Dining room
- Level: Main
- Area: 154 Square Feet
- Dimensions: 14x11
Family room
- Level: Main
- Area: 210 Square Feet
- Dimensions: 14x15
Foyer
- Level: Main
- Area: 60 Square Feet
- Dimensions: 10x6
Informal dining room
- Level: Main
- Area: 110 Square Feet
- Dimensions: 11x10
Kitchen
- Level: Main
- Area: 180 Square Feet
- Dimensions: 15x12
Laundry
- Level: Lower
- Area: 306 Square Feet
- Dimensions: 18x17
Living room
- Level: Main
- Area: 285 Square Feet
- Dimensions: 19x15
Mud room
- Level: Main
- Area: 66 Square Feet
- Dimensions: 6x11
Patio
- Level: Lower
- Area: 360 Square Feet
- Dimensions: 18x20
Storage
- Level: Lower
- Area: 143 Square Feet
- Dimensions: 11x13
Utility room
- Level: Lower
- Area: 63 Square Feet
- Dimensions: 9x7
Heating
- Forced Air, Zoned
Cooling
- Central Air
Appliances
- Included: Air-To-Air Exchanger, Dishwasher, Disposal, Dryer, Gas Water Heater, Microwave, Range, Refrigerator, Stainless Steel Appliance(s), Washer, Water Softener Owned
Features
- Basement: Block,Daylight,Drain Tiled,Egress Window(s),Finished,Full,Walk-Out Access
- Number of fireplaces: 1
- Fireplace features: Family Room, Gas
Interior area
- Total structure area: 4,424
- Total interior livable area: 4,424 sqft
- Finished area above ground: 2,212
- Finished area below ground: 2,149
Property
Parking
- Total spaces: 3
- Parking features: Attached, Concrete, Garage, Garage Door Opener
- Attached garage spaces: 3
- Has uncovered spaces: Yes
- Details: Garage Dimensions (35x26)
Accessibility
- Accessibility features: None
Features
- Levels: One
- Stories: 1
- Patio & porch: Deck, Patio
- Pool features: None
- Fencing: None
- Has view: Yes
- View description: North, West
- Waterfront features: Lake Front, Waterfront Num(27011600), Lake Acres(365), Lake Depth(11)
- Body of water: Rice Lake (Maple Grove)
- Frontage length: Water Frontage: 198
Lot
- Size: 0.99 Acres
- Dimensions: 198 x 476 x 251 x 108
- Features: Wooded
Details
- Foundation area: 2212
- Parcel number: 1611922330005
- Zoning description: Residential-Single Family
Construction
Type & style
- Home type: SingleFamily
- Property subtype: Single Family Residence
Materials
- Stucco, Block, Frame
- Roof: Age Over 8 Years,Asphalt,Pitched
Condition
- Age of Property: 32
- New construction: No
- Year built: 1993
Utilities & green energy
- Electric: Circuit Breakers
- Gas: Natural Gas
- Sewer: City Sewer/Connected
- Water: City Water/Connected
Community & neighborhood
Location
- Region: Maple Grove
- Subdivision: Shadow Creek 3rd Add
HOA & financial
HOA
- Has HOA: No
Other
Other facts
- Road surface type: Paved
Price history
| Date | Event | Price |
|---|---|---|
| 5/22/2025 | Sold | $740,000+2.1%$167/sqft |
Source: | ||
| 4/23/2025 | Pending sale | $725,000$164/sqft |
Source: | ||
| 4/9/2025 | Listed for sale | $725,000+39.4%$164/sqft |
Source: | ||
| 11/20/2018 | Sold | $520,000$118/sqft |
Source: | ||
Public tax history
Tax history is unavailable.
Neighborhood: 55311
Nearby schools
GreatSchools rating
- 7/10Fernbrook Elementary SchoolGrades: PK-5Distance: 1.5 mi
- 6/10Osseo Middle SchoolGrades: 6-8Distance: 3.3 mi
- 10/10Maple Grove Senior High SchoolGrades: 9-12Distance: 1.7 mi
Get a cash offer in 3 minutes
Find out how much your home could sell for in as little as 3 minutes with a no-obligation cash offer.
Estimated market value$755,400
Get a cash offer in 3 minutes
Find out how much your home could sell for in as little as 3 minutes with a no-obligation cash offer.
Estimated market value
$755,400
