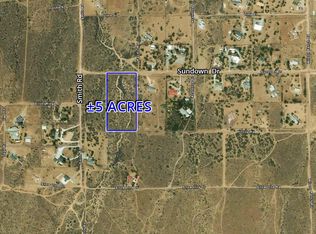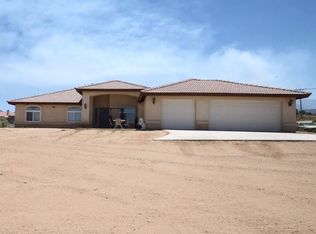Sold for $599,000
Listing Provided by:
Reyna Garcia DRE #01342558 909-789-4096,
REDFIN CORPORATION
Bought with: American Team Properties
$599,000
8636 Riggins Rd, Phelan, CA 92371
4beds
2,350sqft
Single Family Residence
Built in 1990
2.27 Acres Lot
$600,300 Zestimate®
$255/sqft
$2,939 Estimated rent
Home value
$600,300
$540,000 - $666,000
$2,939/mo
Zestimate® history
Loading...
Owner options
Explore your selling options
What's special
Welcome to your dream desert oasis with a 2.27-acre lot. The home sits on the top of the slope, allowing you to enjoy a Panoramic View of the Valley. It is conveniently located within the Snowline school district, only a few minutes from downtown Phelan and other amenities. This 2350 sq ft blend of comfort, functionality, and breathtaking views has four (4) bedrooms, one (1) extra room that could be used as an office/den or could be bedroom number five (5), and three (3) bathrooms. The cozy family room has a fireplace for those winter nights, access to the spacious enclosed covered patio, and is open to the kitchen for family entertainment. The Kitchen has a breakfast nook for family gatherings. Formal living room and dining room areas. Bring your growing family as this property offers plenty of room to grow. Get all your outdoor toys and have them ready for your next family fun time. It is Zone PH/RS-1 with enough space for another unit (Buyer to verify).
Zillow last checked: 8 hours ago
Listing updated: August 08, 2025 at 10:18am
Listing Provided by:
Reyna Garcia DRE #01342558 909-789-4096,
REDFIN CORPORATION
Bought with:
Jorge Alvarez, DRE #01186073
American Team Properties
Source: CRMLS,MLS#: CV25113703 Originating MLS: California Regional MLS
Originating MLS: California Regional MLS
Facts & features
Interior
Bedrooms & bathrooms
- Bedrooms: 4
- Bathrooms: 3
- Full bathrooms: 2
- 3/4 bathrooms: 1
- Main level bathrooms: 3
- Main level bedrooms: 4
Bedroom
- Features: Bedroom on Main Level
Bathroom
- Features: Bathtub, Separate Shower, Tub Shower
Other
- Features: Walk-In Closet(s)
Heating
- Central, Fireplace(s)
Cooling
- Central Air, Electric
Appliances
- Included: Electric Water Heater, Gas Oven, Gas Range, Refrigerator
- Laundry: Washer Hookup, Electric Dryer Hookup, Gas Dryer Hookup, Laundry Room
Features
- Wet Bar, Breakfast Area, Bedroom on Main Level, Walk-In Closet(s)
- Flooring: Laminate
- Has fireplace: Yes
- Fireplace features: Family Room, Wood Burning
- Common walls with other units/homes: No Common Walls
Interior area
- Total interior livable area: 2,350 sqft
Property
Parking
- Total spaces: 2
- Parking features: Direct Access, Driveway, Garage, Garage Door Opener, Gravel
- Attached garage spaces: 2
Features
- Levels: One
- Stories: 1
- Entry location: 1
- Patio & porch: Covered, Enclosed
- Pool features: None
- Spa features: None
- Fencing: Chain Link
- Has view: Yes
- View description: Valley
Lot
- Size: 2.27 Acres
- Features: 2-5 Units/Acre
Details
- Parcel number: 3037091010000
- Zoning: PH/RS-1
- Special conditions: Standard
Construction
Type & style
- Home type: SingleFamily
- Property subtype: Single Family Residence
Materials
- Roof: Tile
Condition
- New construction: No
- Year built: 1990
Utilities & green energy
- Sewer: Septic Type Unknown
- Water: Public
Community & neighborhood
Community
- Community features: Rural
Location
- Region: Phelan
Other
Other facts
- Listing terms: Cash,Cash to New Loan,Conventional,Submit
Price history
| Date | Event | Price |
|---|---|---|
| 8/7/2025 | Sold | $599,000+5.3%$255/sqft |
Source: | ||
| 7/2/2025 | Contingent | $569,000$242/sqft |
Source: | ||
| 5/25/2025 | Listed for sale | $569,000+148.5%$242/sqft |
Source: | ||
| 8/30/2011 | Listing removed | $229,000$97/sqft |
Source: Top Properties & Investment Inc. #405541 Report a problem | ||
| 8/24/2011 | Listed for sale | $229,000+23.8%$97/sqft |
Source: Top Properties & Investment Inc. #405541 Report a problem | ||
Public tax history
| Year | Property taxes | Tax assessment |
|---|---|---|
| 2025 | $3,060 +6.6% | $238,236 +2% |
| 2024 | $2,870 +1.2% | $233,564 +2% |
| 2023 | $2,835 +2.4% | $228,984 +2% |
Find assessor info on the county website
Neighborhood: 92371
Nearby schools
GreatSchools rating
- 3/10Phelan Elementary SchoolGrades: K-5Distance: 1.3 mi
- 3/10Pinon Mesa Middle SchoolGrades: 6-8Distance: 0.8 mi
- 5/10Serrano High SchoolGrades: 9-12Distance: 0.5 mi
Get a cash offer in 3 minutes
Find out how much your home could sell for in as little as 3 minutes with a no-obligation cash offer.
Estimated market value$600,300
Get a cash offer in 3 minutes
Find out how much your home could sell for in as little as 3 minutes with a no-obligation cash offer.
Estimated market value
$600,300

