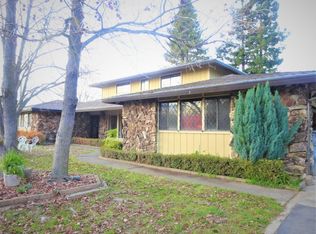Open House: Sunday, August 3rd | 12:00pm - 2:30pm
Brand new and modern 4-Bedroom Home for Rent in Ventris Place 8636 Starburst Way, Sacramento, CA
Step into comfort and style with this spacious 4-bedroom, 2.5-bath single-family home located in the desirable Ventris Place community. Built in 2025, this 1,660 sq ft residence offers a warm, open floor plan with designer finishes throughout.
Interior Features:
Gourmet kitchen with quartz countertops, Winter White cabinetry, and sleek black hardware
Luxury plank flooring and Mohawk carpet for durability and comfort
Primary suite with walk-in closet and double vanity bathroom
Central heating and air conditioning for year-round comfort
Upstairs laundry room with built-in cabinetry
Exterior & Energy Efficiency:
Professionally landscaped backyard with turf and a covered patio perfect for relaxing or entertaining
Part of SMUD's Solar Share program for eco-friendly living and energy savings
Attached 2-car garage (for vehicle parking only)
Lease Duration: A minimum one-year lease is required.
Sub-lease: Sub-leasing of the home is not permitted.
Utilities: The renter is responsible for all utility payments, including electricity, water, sewer, and trash collection.
Smoking Policy: Smoking or vaping is strictly prohibited inside the home.
Owner Responsibilities: The homeowner will cover all HOA fees and property taxes.
Garage Use: The garage is designated for parking vehicles only. Residential use is not permitted.
Early Termination Clause: Early lease termination is allowed with a minimum of two months' advance notice. In such cases, 50% of the security deposit will be retained by the homeowner as a penalty.
Renter's insurance: Required
House for rent
Accepts Zillow applications
$3,250/mo
8636 Starburst Way, Sacramento, CA 95823
4beds
1,660sqft
Price may not include required fees and charges.
Single family residence
Available now
Small dogs OK
Central air
Hookups laundry
Attached garage parking
Heat pump
What's special
Professionally landscaped backyardDesigner finishesSleek black hardwareGourmet kitchenUpstairs laundry roomPrimary suiteLuxury plank flooring
- 7 days
- on Zillow |
- -- |
- -- |
Travel times
Facts & features
Interior
Bedrooms & bathrooms
- Bedrooms: 4
- Bathrooms: 3
- Full bathrooms: 3
Heating
- Heat Pump
Cooling
- Central Air
Appliances
- Included: Dishwasher, Microwave, Oven, WD Hookup
- Laundry: Hookups
Features
- WD Hookup, Walk In Closet
- Flooring: Carpet, Hardwood
Interior area
- Total interior livable area: 1,660 sqft
Property
Parking
- Parking features: Attached
- Has attached garage: Yes
- Details: Contact manager
Features
- Exterior features: Close proximity to the freeways, Close proximity to the public park, Electricity not included in rent, Garbage not included in rent, Sewage not included in rent, Walk In Closet, Water not included in rent
Details
- Parcel number: 11716200050000
Construction
Type & style
- Home type: SingleFamily
- Property subtype: Single Family Residence
Community & HOA
Location
- Region: Sacramento
Financial & listing details
- Lease term: 1 Year
Price history
| Date | Event | Price |
|---|---|---|
| 7/30/2025 | Listed for rent | $3,250$2/sqft |
Source: Zillow Rentals | ||
| 7/10/2025 | Sold | $542,000-4.3%$327/sqft |
Source: MetroList Services of CA #225057687 | ||
| 6/6/2025 | Pending sale | $566,454$341/sqft |
Source: MetroList Services of CA #225057687 | ||
| 5/22/2025 | Price change | $566,454+3%$341/sqft |
Source: MetroList Services of CA #225057687 | ||
| 5/9/2025 | Price change | $549,900-7.8%$331/sqft |
Source: Next Generation Capital | ||
![[object Object]](https://photos.zillowstatic.com/fp/bdc385dcda2d2107b2bb452f1d982584-p_i.jpg)
