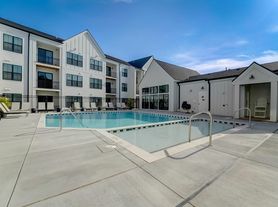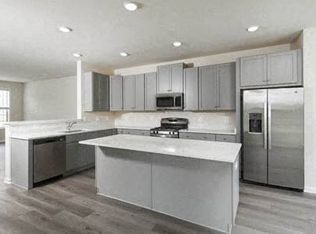Beautifully maintained 4-bedroom, 3.5-bath townhouse offering a bright, open main level with great natural light and seamless flow to a large deck ideal for relaxing or entertaining. Upper-level bedrooms are generous in size, including a well-appointed primary suite with excellent space and comfort. Two reserved parking spaces provide added convenience. Located in a desirable Frederick community close to shopping, dining, parks, and major commuter routes.
Townhouse for rent
$2,650/mo
8636 Walter Martz Rd, Frederick, MD 21702
4beds
1,760sqft
Price may not include required fees and charges.
Townhouse
Available now
Cats, dogs OK
Central air
Dryer in unit laundry
2 Attached garage spaces parking
Natural gas, central
What's special
Bright open main levelGreat natural lightGenerous in sizeWell-appointed primary suite
- 14 hours |
- -- |
- -- |
Travel times
Looking to buy when your lease ends?
Consider a first-time homebuyer savings account designed to grow your down payment with up to a 6% match & a competitive APY.
Facts & features
Interior
Bedrooms & bathrooms
- Bedrooms: 4
- Bathrooms: 4
- Full bathrooms: 3
- 1/2 bathrooms: 1
Rooms
- Room types: Dining Room
Heating
- Natural Gas, Central
Cooling
- Central Air
Appliances
- Included: Dishwasher, Disposal, Microwave, Refrigerator, Washer
- Laundry: Dryer In Unit, Has Laundry, In Unit, Laundry Room, Washer In Unit
Features
- 9'+ Ceilings, Crown Molding, Dry Wall, Recessed Lighting, Walk-In Closet(s)
- Flooring: Carpet, Laminate
Interior area
- Total interior livable area: 1,760 sqft
Property
Parking
- Total spaces: 2
- Parking features: Attached, Covered
- Has attached garage: Yes
- Details: Contact manager
Features
- Exterior features: Contact manager
Details
- Parcel number: 02603975
Construction
Type & style
- Home type: Townhouse
- Property subtype: Townhouse
Materials
- Roof: Shake Shingle
Condition
- Year built: 2023
Building
Management
- Pets allowed: Yes
Community & HOA
Location
- Region: Frederick
Financial & listing details
- Lease term: Contact For Details
Price history
| Date | Event | Price |
|---|---|---|
| 11/11/2025 | Listed for rent | $2,650$2/sqft |
Source: Bright MLS #MDFR2073302 | ||
| 8/28/2023 | Sold | $449,990+4.7%$256/sqft |
Source: | ||
| 6/5/2023 | Pending sale | $429,990$244/sqft |
Source: | ||
| 5/12/2023 | Price change | $429,990-1.8%$244/sqft |
Source: | ||
| 5/10/2023 | Price change | $437,990-1.6%$249/sqft |
Source: | ||

