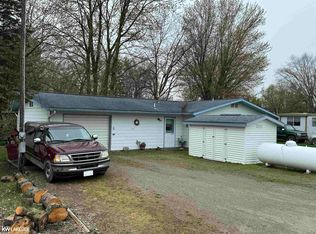Sold for $135,000
$135,000
8637 Rowe Rd, Pigeon, MI 48755
3beds
1,026sqft
Single Family Residence
Built in 1961
9,147.6 Square Feet Lot
$135,100 Zestimate®
$132/sqft
$1,313 Estimated rent
Home value
$135,100
Estimated sales range
Not available
$1,313/mo
Zestimate® history
Loading...
Owner options
Explore your selling options
What's special
Property Highlights:
- 3 Bedrooms, 1 Full Bath: Comfortably sleeps family and guests in a warm, inviting layout.
- Spacious Feel: Tall ceilings enhance the cabin’s airy, open atmosphere, making it feel larger than its footprint.
- Waterfront Serenity: Situated on a peaceful canal with access to Lake Huron, perfect for boating, fishing, or simply soaking in the views.
- Versatile Flat Backyard: Overlooking the canal, this level yard is a blank canvas for outdoor activities—think bonfires, games, or a relaxing hammock setup.
- Covered Back Porch: Enjoy morning coffee or evening sunsets in shaded comfort, with stunning canal views.
- Attached Garage: A rare find for a cabin, offering ample space for vehicles, water toys, or extra storage.
- Storage Shed: Keep tools, equipment, or seasonal items neatly organized.
- Classic Cabin Ambiance: Rustic charm meets functionality, creating that quintessential "up-north" vibe.
Whether you’re seeking a tranquil retreat or an active waterfront lifestyle, this Pigeon gem delivers. Don’t miss your chance to own a cozy cabin with all the extras—schedule a showing today!
Zillow last checked: 8 hours ago
Listing updated: October 26, 2025 at 03:43am
Listed by:
Wesley Denney 810-358-2213,
Real Broker LLC
Bought with:
Kellie McGraw, 6502386699
Emerald Isle Real Estate Inc
Source: Realcomp II,MLS#: 20251022578
Facts & features
Interior
Bedrooms & bathrooms
- Bedrooms: 3
- Bathrooms: 1
- Full bathrooms: 1
Heating
- Forced Air, Propane
Appliances
- Included: Dryer, Free Standing Gas Range, Washer
Features
- Has basement: No
- Has fireplace: No
Interior area
- Total interior livable area: 1,026 sqft
- Finished area above ground: 1,026
Property
Parking
- Total spaces: 1
- Parking features: One Car Garage, Attached
- Attached garage spaces: 1
Features
- Levels: One
- Stories: 1
- Entry location: GroundLevel
- Patio & porch: Covered, Patio
- Exterior features: Awnings
- Pool features: None
- Waterfront features: Canal Front, Seawall, Waterfront
- Body of water: Lake Huron
Lot
- Size: 9,147 sqft
- Dimensions: 70 x 143
- Features: Vacation Home
Details
- Additional structures: Sheds
- Parcel number: 1501704840
- Special conditions: Short Sale No,Standard
Construction
Type & style
- Home type: SingleFamily
- Architectural style: Ranch
- Property subtype: Single Family Residence
Materials
- Vinyl Siding
- Foundation: Slab
- Roof: Asphalt
Condition
- New construction: No
- Year built: 1961
- Major remodel year: 2025
Utilities & green energy
- Sewer: Septic Tank
- Water: Well
Community & neighborhood
Location
- Region: Pigeon
Other
Other facts
- Listing agreement: Exclusive Right To Sell
- Listing terms: Cash,Conventional
Price history
| Date | Event | Price |
|---|---|---|
| 9/9/2025 | Sold | $135,000-3.5%$132/sqft |
Source: | ||
| 8/21/2025 | Pending sale | $139,900$136/sqft |
Source: | ||
| 8/1/2025 | Listed for sale | $139,900+594.2%$136/sqft |
Source: | ||
| 3/26/2016 | Sold | $20,154-8%$20/sqft |
Source: | ||
| 3/10/2016 | Pending sale | $21,900$21/sqft |
Source: Owners.com #216007359 Report a problem | ||
Public tax history
| Year | Property taxes | Tax assessment |
|---|---|---|
| 2025 | $1,591 +5% | $55,300 +3% |
| 2024 | $1,515 | $53,700 -3.1% |
| 2023 | -- | $55,400 +8% |
Find assessor info on the county website
Neighborhood: 48755
Nearby schools
GreatSchools rating
- 5/10Laker ElementaryGrades: K-5Distance: 6.8 mi
- 4/10Laker Middle SchoolGrades: 6-8Distance: 7 mi
- 6/10Laker High SchoolGrades: 9-12Distance: 7 mi
Get pre-qualified for a loan
At Zillow Home Loans, we can pre-qualify you in as little as 5 minutes with no impact to your credit score.An equal housing lender. NMLS #10287.
