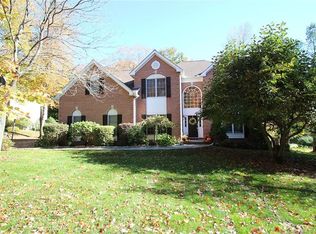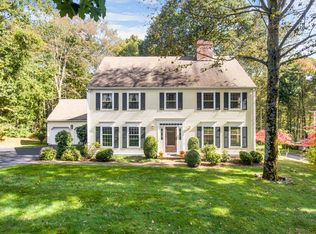3D TOUR - CLICK MOVIE ICON - perfect family home in the perfect neighborhood. Move right into this updated 4 bedroom 2 full bath 2 half bath home in Southport Chase Tranquil setting on a cul-de-sac with pond and wooded views. New GAF 30 year roof with new skylights and motorized shades. ALL major appliances replaced in 2018, to include complete Viking suite in kitchen, Bosch dishwasher and Samsung Washer and Dryer. Completely remodeled powder room on first floor. All hardwood floors have been refinished on both levels. Incredible mud room/laundry room with storage space. Master bedroom with steam shower and HUGE walk-in closet. Exterior patio and level rear yard with stone wall. Additional 1200 sf in finished heated/cooled basement with new carpeting. New exterior doors and window screens. Over $100,000 in upgrades Minutes away from the train and Southport, Fairfield, and Westport Centers. Come see this beautiful home
This property is off market, which means it's not currently listed for sale or rent on Zillow. This may be different from what's available on other websites or public sources.

