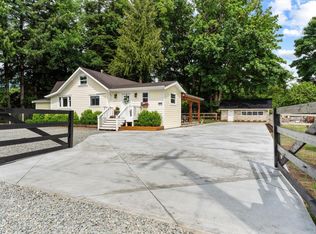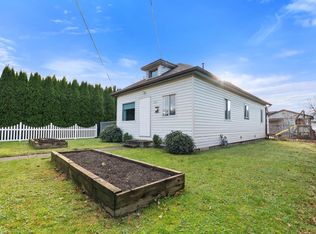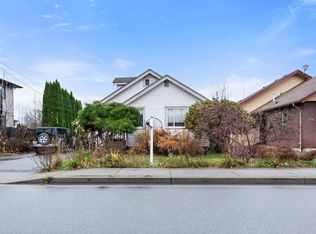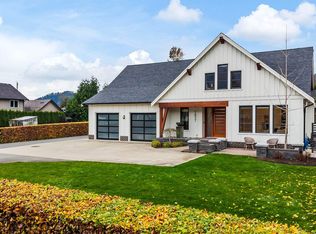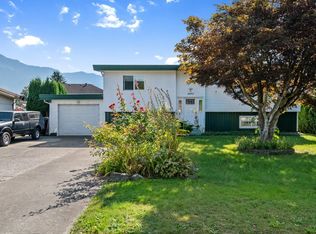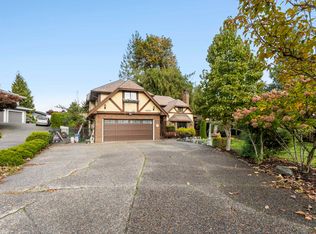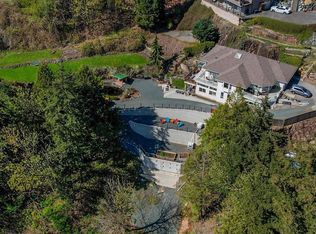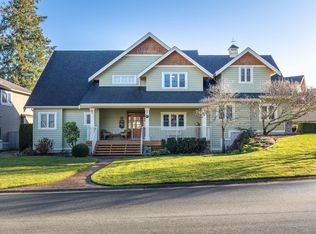864 Hot Springs Rd, Kent, BC V0M 1A1
What's special
- 190 days |
- 32 |
- 3 |
Zillow last checked: 8 hours ago
Listing updated: October 21, 2025 at 09:27am
Reese Jacobi,
Royal Lepage Wheeler Cheam Brokerage,
Diane Jacobi - PREC*,
Royal Lepage Wheeler Cheam
Facts & features
Interior
Bedrooms & bathrooms
- Bedrooms: 4
- Bathrooms: 4
- Full bathrooms: 4
Heating
- Natural Gas, Radiant
Appliances
- Included: Washer/Dryer, Dishwasher, Refrigerator, Microwave
- Laundry: In Unit
Features
- Central Vacuum
- Basement: Crawl Space
- Number of fireplaces: 1
- Fireplace features: Gas
Interior area
- Total structure area: 3,598
- Total interior livable area: 3,598 sqft
Video & virtual tour
Property
Parking
- Parking features: Open, Front Access, Concrete
- Has uncovered spaces: Yes
Features
- Levels: Three Or More
- Stories: 3
- Exterior features: Balcony
- Has view: Yes
- View description: Mount Cheam
- Frontage length: 64
Lot
- Size: 10,454.4 Square Feet
- Dimensions: 64 x
- Features: Central Location, Greenbelt, Marina Nearby, Ski Hill Nearby
Details
- Additional structures: Shed(s)
Construction
Type & style
- Home type: SingleFamily
- Property subtype: Single Family Residence
Condition
- Year built: 1996
Community & HOA
Community
- Features: Golf
HOA
- Has HOA: No
Location
- Region: Kent
Financial & listing details
- Price per square foot: C$299/sqft
- Annual tax amount: C$4,086
- Date on market: 6/13/2025
- Ownership: Freehold NonStrata
- Road surface type: Paved
By pressing Contact Agent, you agree that the real estate professional identified above may call/text you about your search, which may involve use of automated means and pre-recorded/artificial voices. You don't need to consent as a condition of buying any property, goods, or services. Message/data rates may apply. You also agree to our Terms of Use. Zillow does not endorse any real estate professionals. We may share information about your recent and future site activity with your agent to help them understand what you're looking for in a home.
Price history
Price history
Price history is unavailable.
Public tax history
Public tax history
Tax history is unavailable.Climate risks
Neighborhood: V0M
Nearby schools
GreatSchools rating
No schools nearby
We couldn't find any schools near this home.
- Loading
