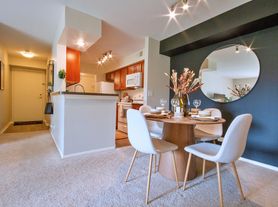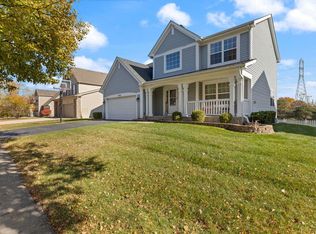From the moment you step inside, you'll instantly recognize the charm and elegance of this meticulously maintained home. The inviting entry foyer features an upgraded banister and gleaming hardwood floors that flow seamlessly into the kitchen, showcasing custom millwork, crown molding, and solid 6-panel doors throughout. The gourmet kitchen boasts stunning granite countertops, stainless steel appliances, and ample 42" cabinetry, with a convenient breakfast area perfect for casual dining. Open to the extended family room, which offers a cozy gas fireplace, this space is ideal for entertaining. The main floor also includes a spacious formal living room and dining room, a private office, and an updated powder room, along with a 1st-floor laundry room and an attached two-car garage with abundant storage and you can even charge your electric vehicle with the Tesla charging station. The finished basement adds even more living space with a recreation room, a fourth bedroom with a generous closet. Outdoors, enjoy a beautifully landscaped, fenced yard complete with a gorgeous paver patio, custom lighting, and a serene, private atmosphere. Conveniently located just minutes from Route 59, 75th Street, and all the shopping and dining options in the area, this home is also within the highly regarded Naperville 204 School District. 12,18 or 24-month rental terms are available. Small dogs under 40lbs may be allowed with a non-refundable pet deposit. Good credit, solid income with good rental history, and references will be verified. The application fee is $47/adult over the age of 18.
Tenants are responsible for all utilities (Gas, Water, Electric and sewer and Garbage).
Exterior maintenance of grass cutting and snow removal are optional at a cost of $50/month additional. No Smoking, no large dogs or cats allowed.
House for rent
$3,400/mo
864 Red Clover Dr, Aurora, IL 60504
4beds
2,122sqft
Price may not include required fees and charges.
Single family residence
Available now
Small dogs OK
Central air
In unit laundry
Attached garage parking
Forced air
What's special
Extended family roomCozy gas fireplaceBeautifully landscaped fenced yardPrivate officeMeticulously maintained homeConvenient breakfast areaCrown molding
- 6 days |
- -- |
- -- |
Travel times
Looking to buy when your lease ends?
Consider a first-time homebuyer savings account designed to grow your down payment with up to a 6% match & a competitive APY.
Facts & features
Interior
Bedrooms & bathrooms
- Bedrooms: 4
- Bathrooms: 3
- Full bathrooms: 2
- 1/2 bathrooms: 1
Heating
- Forced Air
Cooling
- Central Air
Appliances
- Included: Dishwasher, Dryer, Freezer, Microwave, Oven, Refrigerator, Washer
- Laundry: In Unit
Features
- Flooring: Carpet, Hardwood
- Has basement: Yes
Interior area
- Total interior livable area: 2,122 sqft
Property
Parking
- Parking features: Attached, Off Street
- Has attached garage: Yes
- Details: Contact manager
Features
- Exterior features: Bicycle storage, District 204 Schools, Electric Vehicle Charging Station, Electricity not included in rent, Garbage not included in rent, Gas not included in rent, Heating system: Forced Air, No Utilities included in rent, Sewage not included in rent, Water not included in rent
- Fencing: Fenced Yard
Details
- Parcel number: 0733118025
Construction
Type & style
- Home type: SingleFamily
- Property subtype: Single Family Residence
Community & HOA
Location
- Region: Aurora
Financial & listing details
- Lease term: 1 Year
Price history
| Date | Event | Price |
|---|---|---|
| 11/14/2025 | Listed for rent | $3,400+3%$2/sqft |
Source: Zillow Rentals | ||
| 10/21/2024 | Listing removed | $3,300$2/sqft |
Source: MRED as distributed by MLS GRID #12139602 | ||
| 10/4/2024 | Price change | $3,300-5.7%$2/sqft |
Source: MRED as distributed by MLS GRID #12139602 | ||
| 9/5/2024 | Listed for rent | $3,500$2/sqft |
Source: MRED as distributed by MLS GRID #12139602 | ||
| 9/12/2019 | Sold | $357,000-4.8%$168/sqft |
Source: | ||

