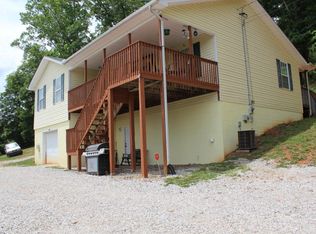Incredible custom built farm house with spectacular views. Open floor plan, solid wood kitchen cabinets, large windows, covered porch, chicken coop, fireplace, huge custom bonus room/bed room, low taxes. The list could go on but this is a must see so schedule your showing today! 100% Financing available. Be in before the holidays!
This property is off market, which means it's not currently listed for sale or rent on Zillow. This may be different from what's available on other websites or public sources.
