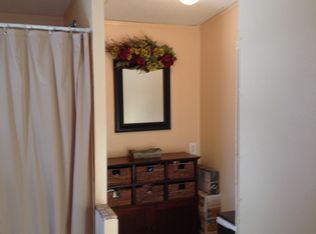Closed
Listed by:
Vanessa Stone,
Vanessa Stone Real Estate 603-632-5757
Bought with: The Clerkin Agency, P.C.
$460,000
864 NH Route 4A, Enfield, NH 03748
3beds
1,606sqft
Ranch
Built in 2004
13.7 Acres Lot
$463,000 Zestimate®
$286/sqft
$3,093 Estimated rent
Home value
$463,000
$398,000 - $537,000
$3,093/mo
Zestimate® history
Loading...
Owner options
Explore your selling options
What's special
Privately situated on 13.7 acres, this 3-bedroom, 2 bath ranch style home is near Mascoma and Crystal Lakes. Move in ready. Light and bright with open living area and a kitchen with Granite countertops. The dining room has a pellet stove and sliders to the front deck. A primary suite with a large walk in closet. There is a full concrete foundation with a finished family or exercise room plus plenty of space for expansion. Currently has a work shop set up. Enjoy the woods and a stream on your own land. Try sugaring to make Maple Syrup. Great hiking too. Conveniently located for a short commute within the Upper Valley to shopping, lakes, dog park and much more.
Zillow last checked: 8 hours ago
Listing updated: September 19, 2025 at 10:38am
Listed by:
Vanessa Stone,
Vanessa Stone Real Estate 603-632-5757
Bought with:
Alex DeFelice
The Clerkin Agency, P.C.
Source: PrimeMLS,MLS#: 5055356
Facts & features
Interior
Bedrooms & bathrooms
- Bedrooms: 3
- Bathrooms: 2
- Full bathrooms: 2
Heating
- Propane, Pellet Stove, Hot Air
Cooling
- None
Appliances
- Included: Dishwasher, Dryer, Refrigerator, Washer, Gas Stove
- Laundry: 1st Floor Laundry
Features
- Ceiling Fan(s), Dining Area, Primary BR w/ BA, Natural Light, Walk-In Closet(s)
- Flooring: Laminate
- Basement: Concrete,Full,Partially Finished,Walk-Up Access
Interior area
- Total structure area: 2,912
- Total interior livable area: 1,606 sqft
- Finished area above ground: 1,456
- Finished area below ground: 150
Property
Parking
- Parking features: Gravel
Accessibility
- Accessibility features: 1st Floor Bedroom, 1st Floor Full Bathroom, 1st Floor Hrd Surfce Flr, Hard Surface Flooring, Kitchen w/5 Ft. Diameter, One-Level Home, 1st Floor Laundry
Features
- Levels: One
- Stories: 1
- Exterior features: Deck
Lot
- Size: 13.70 Acres
- Features: Country Setting, Sloped, Wooded
Details
- Parcel number: EFLDM7B12L1
- Zoning description: R3
Construction
Type & style
- Home type: SingleFamily
- Architectural style: Ranch
- Property subtype: Ranch
Materials
- Wood Frame, Vinyl Siding
- Foundation: Concrete
- Roof: Asphalt Shingle
Condition
- New construction: No
- Year built: 2004
Utilities & green energy
- Electric: 200+ Amp Service, Circuit Breakers
- Sewer: 1250 Gallon, Concrete, Leach Field, Private Sewer
- Utilities for property: Cable, Propane, Gas On-Site
Community & neighborhood
Location
- Region: Enfield
Other
Other facts
- Road surface type: Paved
Price history
| Date | Event | Price |
|---|---|---|
| 9/19/2025 | Sold | $460,000+2.2%$286/sqft |
Source: | ||
| 8/7/2025 | Listed for sale | $449,900+12.5%$280/sqft |
Source: | ||
| 5/19/2023 | Sold | $400,000+6.7%$249/sqft |
Source: | ||
| 4/5/2023 | Contingent | $374,864$233/sqft |
Source: | ||
| 3/28/2023 | Listed for sale | $374,864+37.9%$233/sqft |
Source: | ||
Public tax history
| Year | Property taxes | Tax assessment |
|---|---|---|
| 2023 | $4,715 +5.4% | $173,614 0% |
| 2022 | $4,473 +0.9% | $173,700 -0.2% |
| 2021 | $4,431 | $174,099 0% |
Find assessor info on the county website
Neighborhood: 03748
Nearby schools
GreatSchools rating
- 6/10Enfield Village SchoolGrades: PK-4Distance: 3.3 mi
- 5/10Indian River SchoolGrades: 5-8Distance: 3.8 mi
- 7/10Mascoma Valley Regional High SchoolGrades: 9-12Distance: 3.8 mi
Schools provided by the listing agent
- Elementary: Enfield Village School
- Middle: Indian River Middle School
- High: Mascoma Valley Regional High
- District: Mascoma Valley Sch Dst SAU #62
Source: PrimeMLS. This data may not be complete. We recommend contacting the local school district to confirm school assignments for this home.

Get pre-qualified for a loan
At Zillow Home Loans, we can pre-qualify you in as little as 5 minutes with no impact to your credit score.An equal housing lender. NMLS #10287.
