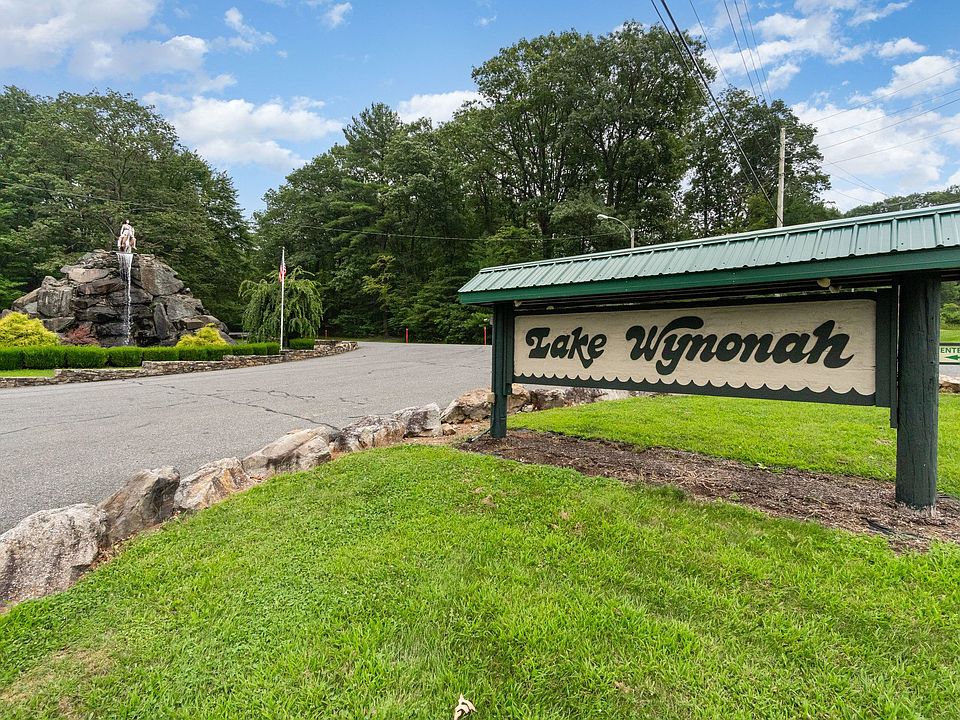3 Beds, 2 Baths, 2 Car Garage, Unfinished Up Stairs Bonus Room Plumbing Ready. Unfinished Basement Plumbing Ready. This Maitland home features a split master bedroom plan. Owner's Suite has his/hers large walk-in closets and private bath. 2 additional bedrooms offer access to a full bath and convenient Laundry Room complete the first floor. With an open floorplan flowing between Living/Family Room and Kitchen with eat-in island, and pantry. A formal Dining area opens to the upstairs deck. To the Study offers additional living space on the first floor. This Reese model home has an oversized two car garage with an entry into a mud/laundry room. While the Maitland offers spacious first floor living space, this model adds ready for expansion, with an unfinished second floor just waiting for you to define. The Bonus Floor is even plumbed for a full bathroom and features double windows on each end for added charm and options. Then the space keeps going with a full walk-out basement for easy storage or additional living options as the basement offers a basement rough in for future bathroom and/or kitchen. Come and explore the options this model has to offer. This home is ready for a quick delivery.
New construction
$379,000
864 Wynonah Dr, Auburn, PA 17922
3beds
--sqft
Single Family Residence
Built in 2025
0.3 Acres Lot
$377,500 Zestimate®
$--/sqft
$147/mo HOA
What's special
Split master bedroom planOpen floorplanOversized two car garageKitchen with eat-in islandFormal dining areaPrivate bath
- 12 days
- on Zillow |
- 528 |
- 13 |
Zillow last checked: 7 hours ago
Listing updated: August 08, 2025 at 06:55am
Listed by:
Derek Eisenberg 877-996-5728,
Continental Real Estate Group
Source: Bright MLS,MLS#: PASK2022784
Travel times
Schedule tour
Facts & features
Interior
Bedrooms & bathrooms
- Bedrooms: 3
- Bathrooms: 2
- Full bathrooms: 2
- Main level bathrooms: 2
- Main level bedrooms: 3
Rooms
- Room types: Living Room, Dining Room, Primary Bedroom, Bedroom 2, Bedroom 3, Kitchen, Laundry
Primary bedroom
- Level: Main
Bedroom 2
- Level: Main
Bedroom 3
- Level: Main
Dining room
- Level: Main
Kitchen
- Level: Main
Laundry
- Level: Main
Living room
- Level: Main
Heating
- Forced Air, Propane
Cooling
- Heat Pump, Central Air, Electric
Appliances
- Included: ENERGY STAR Qualified Dishwasher, Cooktop, Microwave, Electric Water Heater
- Laundry: Main Level, Laundry Room
Features
- Ceiling Fan(s), Dining Area, Kitchen Island, Pantry, Breakfast Area, Primary Bath(s), Eat-in Kitchen, Walk-In Closet(s), Dry Wall
- Flooring: Carpet, Laminate
- Basement: Exterior Entry,Sump Pump,Windows,Space For Rooms,Unfinished,Rear Entrance,Walk-Out Access
- Has fireplace: No
Interior area
- Total structure area: 0
- Finished area above ground: 0
- Finished area below ground: 0
Property
Parking
- Total spaces: 6
- Parking features: Garage Door Opener, Oversized, Garage Faces Front, Built In, Driveway, Attached
- Attached garage spaces: 2
- Uncovered spaces: 4
Accessibility
- Accessibility features: Accessible Doors
Features
- Levels: Three
- Stories: 3
- Patio & porch: Deck, Patio
- Pool features: Community
- Has view: Yes
- View description: Mountain(s)
- Waterfront features: Beach Access, Boat - Length Limit, Canoe/Kayak, Fishing Allowed, Personal Watercraft (PWC), Private Access, Sail, Swimming Allowed, Boat - Powered, Lake
- Body of water: Lake Wynonah
Lot
- Size: 0.3 Acres
- Features: Front Yard, Sloped
Details
- Additional structures: Above Grade, Below Grade
- Parcel number: 34260864
- Zoning: RES
- Special conditions: Standard
Construction
Type & style
- Home type: SingleFamily
- Architectural style: Ranch/Rambler
- Property subtype: Single Family Residence
Materials
- Vinyl Siding
- Foundation: Concrete Perimeter
- Roof: Architectural Shingle
Condition
- New construction: Yes
- Year built: 2025
Details
- Builder model: Maitland
- Builder name: Reese Builders
Utilities & green energy
- Electric: 200+ Amp Service
- Sewer: On Site Septic
- Water: Public
- Utilities for property: Electricity Available, Propane
Community & HOA
Community
- Subdivision: LAKE WYNONAH
HOA
- Has HOA: Yes
- Amenities included: Basketball Court, Tennis Court(s), Beach Access, Jogging Path, Marina/Marina Club, Pier/Dock, Water/Lake Privileges, Clubhouse, Tot Lots/Playground, Gated, Boat Dock/Slip, Boat Ramp, Security
- Services included: Road Maintenance, Pool(s), Security
- HOA fee: $147 monthly
- HOA name: LAKE WYNONAH
Location
- Region: Auburn
- Municipality: WAYNE TWP
Financial & listing details
- Tax assessed value: $3,265
- Annual tax amount: $215
- Date on market: 8/8/2025
- Listing agreement: Exclusive Agency
- Listing terms: Cash,Conventional,FHA,VA Loan
- Ownership: Fee Simple
About the community
Lake
Lake Wynonah is a private, gated, lake community in Schuylkill County, PA. It encompasses 1476 acres of gently rolling hills, 27.5 miles of hard-surfaced roads, and nearly 1300 homes. The crystal clear waters of Fawn Lake and Lake Wynonah form the centerpiece of this friendly community. It is located in the Blue Mountain and Schuylkill Haven School Districts and it sits in both Wayne and South Manheim Townships. A professional on-site management staff assists in all day-to-day operations along with a 24/7 Security Staff and a three sited maintenance personnel.
Two lakes offering the best boating and fishing in this part of PA. Tranquil Fawn Lake provides for non-powered boating, fishing, and swimming. Lake Wynonah offers power boating and all water activities including waterskiing, tubing, wave runners, paddle boarding, fishing in stocked waters, and more.
Large swimming pool and wading pool for the young ones, with poolside snack bar serving affordable food and drinks.
Tennis, pickle ball, and basketballs courts, along with horseshoe pits, playground equipment, and more.
Community-wide picnic areas with some available for private party rental needs.
Centrally located Lodge is open weekends
Source: Reese Custom Builders

