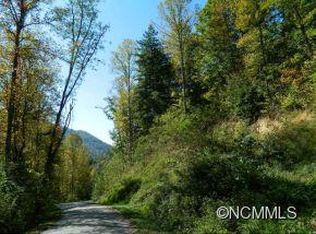Great family home up Alarka. 3/1 with full basement. Filled with love and laughter for decades, it's ready for a new family. Original flooring in living room with new flooring in dining room and bedrooms. Covered front porch to watch the hummingbirds and look at the beautiful flowers that fill the yard. Carport adjacent to home, and a workshop with upstairs that could be finished for additional space. School bus pickup on paved road next to home. Listen to the sound of Alarka Creek from the porch and enjoy the cool breeze at 3000' elevation. Close range mountain view.
This property is off market, which means it's not currently listed for sale or rent on Zillow. This may be different from what's available on other websites or public sources.

