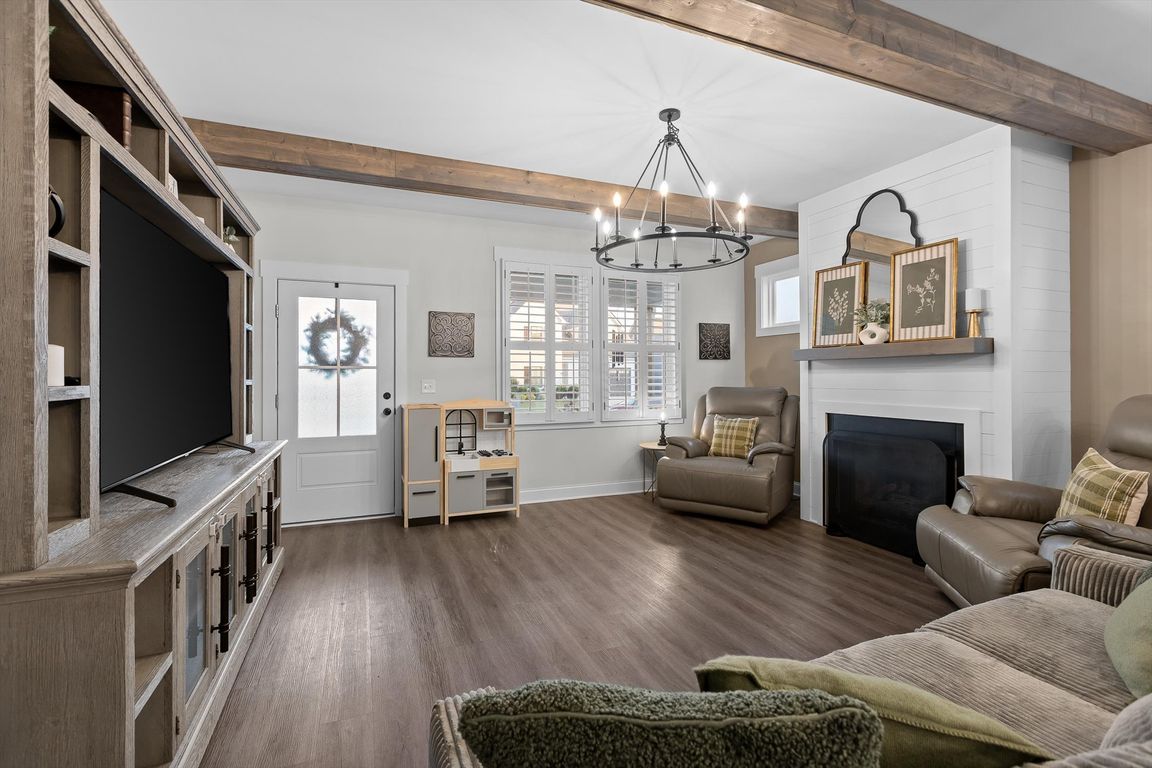
For sale
$459,900
3beds
2,349sqft
8642 Kensley Ln, Hixson, TN 37343
3beds
2,349sqft
Single family residence
Built in 2022
6,098 sqft
2 Attached garage spaces
$196 price/sqft
$250 annually HOA fee
What's special
Tranquil pondCozy gas fireplacePorch sun shadesCovered porchSwingset playgroundUnfinished attic spacePlenty of storage
Welcome to 8642 Kensley Lane in Lakesite! This beautiful home is full of thoughtful upgrades and custom details, designed and decorated to perfection! Inside, the open floor plan showcases a stunning kitchen complete with a decorative vent hood, backsplash, soft-close cabinetry, coffee bar, and built-in wine cooler. The living area is anchored ...
- 5 days |
- 367 |
- 29 |
Source: Greater Chattanooga Realtors,MLS#: 1521708
Travel times
Living Room
Kitchen
Primary Bedroom
Zillow last checked: 7 hours ago
Listing updated: 13 hours ago
Listed by:
Whitney Harvey 423-316-4543,
Real Estate Partners Chattanooga LLC 423-362-8333
Source: Greater Chattanooga Realtors,MLS#: 1521708
Facts & features
Interior
Bedrooms & bathrooms
- Bedrooms: 3
- Bathrooms: 3
- Full bathrooms: 2
- 1/2 bathrooms: 1
Primary bedroom
- Level: First
Bedroom
- Level: Second
Bedroom
- Level: Second
Primary bathroom
- Level: First
Bathroom
- Level: Second
Other
- Level: First
Kitchen
- Level: First
Laundry
- Level: First
Living room
- Level: First
Media room
- Level: Second
Heating
- Central, Electric
Cooling
- Central Air, Electric, Multi Units
Appliances
- Included: Wine Cooler, Water Heater, Stainless Steel Appliance(s), Refrigerator, Range Hood, Microwave, Free-Standing Electric Range, Electric Water Heater, Disposal, Dishwasher
- Laundry: Electric Dryer Hookup, Laundry Room, Main Level, Washer Hookup
Features
- Beamed Ceilings, Crown Molding, Double Vanity, Eat-in Kitchen, Granite Counters, High Ceilings, High Speed Internet, Kitchen Island, Open Floorplan, Pantry, Recessed Lighting, Separate Shower, Soaking Tub, Storage, Tub/shower Combo, Walk-In Closet(s), Wet Bar
- Flooring: Carpet, Luxury Vinyl, Tile, Vinyl
- Windows: Vinyl Frames
- Has basement: No
- Number of fireplaces: 1
- Fireplace features: Gas Log, Gas Starter, Living Room
Interior area
- Total structure area: 2,349
- Total interior livable area: 2,349 sqft
- Finished area above ground: 2,349
Property
Parking
- Total spaces: 2
- Parking features: Driveway, Garage, Garage Door Opener, Garage Faces Front, Paved
- Attached garage spaces: 2
Features
- Levels: Two
- Patio & porch: Covered, Front Porch, Porch, Porch - Covered, Rear Porch
- Exterior features: Playground
- Pool features: None
- Spa features: None
- Fencing: Back Yard,Privacy
Lot
- Size: 6,098.4 Square Feet
- Dimensions: 50 x 130
- Features: Back Yard, Level
Details
- Parcel number: 074m F 032
- Special conditions: Standard
Construction
Type & style
- Home type: SingleFamily
- Property subtype: Single Family Residence
Materials
- Brick, Fiber Cement
- Foundation: Slab
- Roof: Shingle
Condition
- New construction: No
- Year built: 2022
Utilities & green energy
- Sewer: Public Sewer
- Water: Public
- Utilities for property: Electricity Available, Natural Gas Available, Sewer Connected, Water Available, Underground Utilities
Community & HOA
Community
- Features: Sidewalks
- Security: Smoke Detector(s)
- Subdivision: Presley Park
HOA
- Has HOA: Yes
- Amenities included: None
- HOA fee: $250 annually
Location
- Region: Hixson
Financial & listing details
- Price per square foot: $196/sqft
- Tax assessed value: $328,100
- Annual tax amount: $2,008
- Date on market: 10/4/2025
- Listing terms: Cash,Conventional,FHA,VA Loan
- Road surface type: Asphalt, Paved