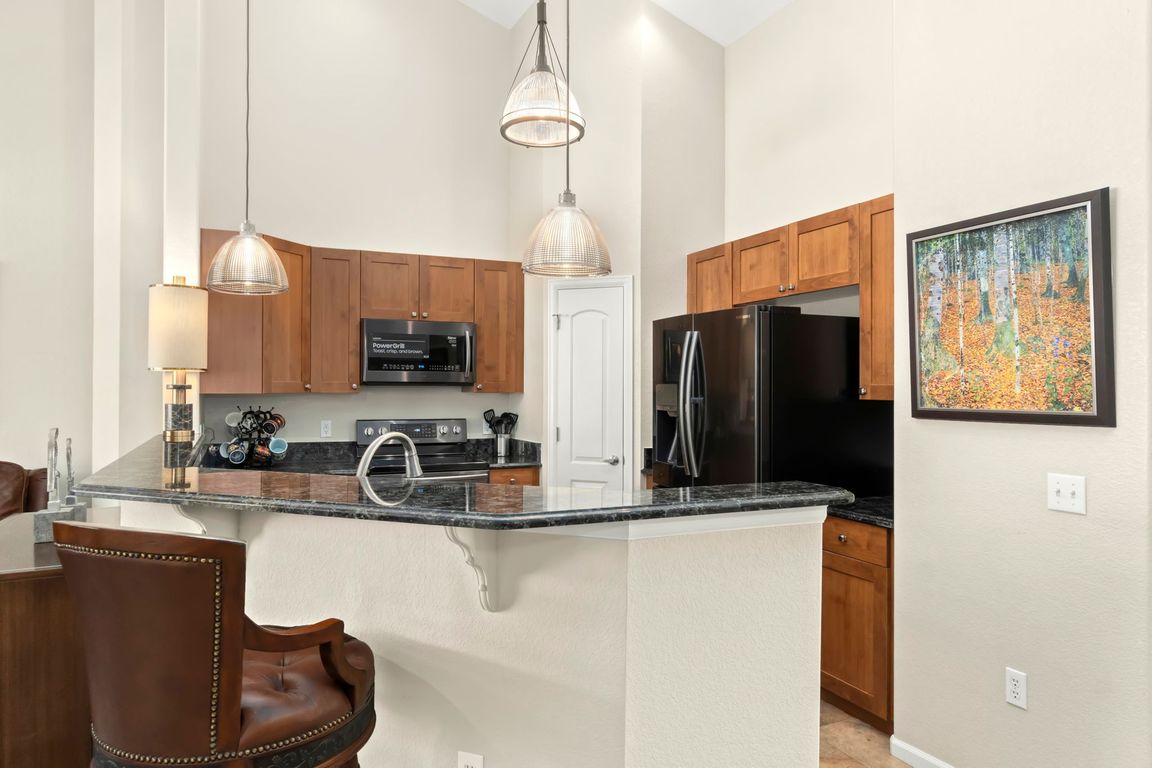
For salePrice cut: $5K (9/18)
$515,000
2beds
1,457sqft
8643 Gold Peak Drive #E, Highlands Ranch, CO 80130
2beds
1,457sqft
Condominium
Built in 2006
2 Attached garage spaces
$353 price/sqft
$584 monthly HOA fee
What's special
$35,000 PRICE IMPROVEMENT! NOW $515,000. Compare and Save! Rare Park-Facing Penthouse in Palomino Park! This stunning home offers open, single-floor living, blending elegance with modern updates and an unbeatable location. The exquisitely updated kitchen is designed for both style and function, featuring ogee-edged slab granite countertops, a black double-bowl drop-in sink, ...
- 232 days |
- 211 |
- 2 |
Source: REcolorado,MLS#: 9319547
Travel times
Kitchen
Living Room
Primary Bedroom
Den
Office/Bedroom #2
Zillow last checked: 7 hours ago
Listing updated: October 11, 2025 at 12:05pm
Listed by:
Ben Prucey 720-232-0035 b.prucey@gmail.com,
RE/MAX Professionals
Source: REcolorado,MLS#: 9319547
Facts & features
Interior
Bedrooms & bathrooms
- Bedrooms: 2
- Bathrooms: 2
- Full bathrooms: 2
Bedroom
- Description: Glass Insert French Doors, Rich Wood Flooring, Plantation Shutters, A Vaulted Ceiling, A Ceiling Fan, A Closet, And Neutral Paint Create A Warm And Inviting Atmosphere.
- Level: Upper
- Area: 155.89 Square Feet
- Dimensions: 11.9 x 13.1
Bathroom
- Description: Ogee-Edged Slab Granite, Beautifully Tiled Shower, Waterproof Lvt Flooring, Rubbed Bronze Fixtures, And More.
- Level: Upper
- Area: 51.3 Square Feet
- Dimensions: 5.7 x 9
Other
- Description: Rich Tones And Finishes Complement This Fine Space. Five-Piece Bath Featuring A Large Soaker Tub, Tiled Shower, And Floor With Dual Sinks, Slab Granite With Ogee Edging, Polished Nickel Finishes, And Custom Lighting.
- Level: Upper
- Area: 49.88 Square Feet
- Dimensions: 4.3 x 11.6
Other
- Description: Plush Carpet~plantation Shutters~double Closet~vauted Ceiling~plantation Shutters~neutral Paint.
- Level: Upper
- Area: 148.8 Square Feet
- Dimensions: 12 x 12.4
Den
- Description: Do You Need A Third Bedroom Or An Office? How About Both? A Murphy Bed Could Enhance This Space.
- Level: Upper
- Area: 96.88 Square Feet
- Dimensions: 8 x 12.11
Dining room
- Description: Located At The Top Of The Stairs, This Layout Can Easily Accommodate A Larger Table For Six People.
- Level: Upper
- Area: 115.7 Square Feet
- Dimensions: 9.11 x 12.7
Kitchen
- Description: Stunning Ogee Cut Slab Granite Enhances The Kitchen's Ambiance And Class. Maple Shaker Cabinets, Caramel Tile Flooring, A New Crystal Chandelier, Black Stainless Appliances, And Ample Counter And Cabinet Space.
- Level: Upper
- Area: 134.4 Square Feet
- Dimensions: 11.2 x 12
Laundry
- Description: Double Door Access.
- Level: Upper
- Area: 12 Square Feet
- Dimensions: 2 x 6
Living room
- Description: North-Facing Patio Stays Cool On Hot Summer Nights. Enjoy Patio Access, Custom Window Coverings, Plantation Shutters, A Vaulted Ceiling, Plush Carpet, And More!
- Level: Upper
- Area: 276.36 Square Feet
- Dimensions: 14.7 x 18.8
Heating
- Forced Air
Cooling
- Central Air
Appliances
- Included: Convection Oven, Dishwasher, Disposal, Dryer, Gas Water Heater, Microwave, Oven, Range, Self Cleaning Oven, Washer
- Laundry: In Unit
Features
- Ceiling Fan(s), Entrance Foyer, Five Piece Bath, Granite Counters, High Ceilings, High Speed Internet, Open Floorplan, Pantry, Primary Suite, Smoke Free, Vaulted Ceiling(s), Walk-In Closet(s)
- Flooring: Carpet, Laminate, Tile, Wood
- Windows: Double Pane Windows, Window Coverings
- Has basement: No
- Number of fireplaces: 1
- Fireplace features: Living Room
- Common walls with other units/homes: 2+ Common Walls
Interior area
- Total structure area: 1,457
- Total interior livable area: 1,457 sqft
- Finished area above ground: 1,457
Video & virtual tour
Property
Parking
- Total spaces: 2
- Parking features: Concrete, Dry Walled, Oversized, Oversized Door, Shared Driveway
- Attached garage spaces: 2
- Has uncovered spaces: Yes
Features
- Levels: Two
- Stories: 2
- Entry location: Ground
- Patio & porch: Patio
- Has spa: Yes
- Spa features: Spa/Hot Tub
- Fencing: None
Lot
- Features: Sprinklers In Front
Details
- Parcel number: R0470051
- Zoning: PUD
- Special conditions: Standard
Construction
Type & style
- Home type: Condo
- Architectural style: Contemporary
- Property subtype: Condominium
- Attached to another structure: Yes
Materials
- Brick, Wood Siding
- Foundation: Slab
- Roof: Composition
Condition
- Updated/Remodeled
- Year built: 2006
Utilities & green energy
- Electric: 110V, 220 Volts, Single Phase
- Water: Public
- Utilities for property: Cable Available, Electricity Connected, Internet Access (Wired), Natural Gas Connected
Community & HOA
Community
- Security: Carbon Monoxide Detector(s), Key Card Entry, Smoke Detector(s)
- Subdivision: Palomino Park
HOA
- Has HOA: Yes
- Amenities included: Clubhouse, Elevator(s), Fitness Center, Front Desk, Gated, Management, Park, Parking, Playground, Pond Seasonal, Pool, Spa/Hot Tub, Tennis Court(s), Trail(s)
- Services included: Insurance, Maintenance Grounds, Maintenance Structure, Recycling, Road Maintenance, Snow Removal, Trash
- HOA fee: $579 monthly
- HOA name: 5150
- HOA phone: 720-961-5150
- Second HOA fee: $63 annually
- Second HOA name: HRCA
- Second HOA phone: 303-791-2500
- Third HOA name: Palomino Park
- Third HOA phone: 303-232-9200
Location
- Region: Littleton
Financial & listing details
- Price per square foot: $353/sqft
- Annual tax amount: $3,057
- Date on market: 2/27/2025
- Listing terms: 1031 Exchange,Cash,Conventional,Other,VA Loan
- Exclusions: Seller's Personal Property. (Attached Or Not Attached.)
- Ownership: Individual
- Electric utility on property: Yes
- Road surface type: Alley Paved, Paved