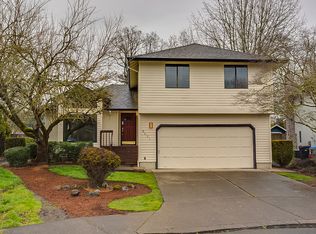Sold
$595,000
8643 SW Hamlet Ct, Portland, OR 97224
3beds
1,650sqft
Residential, Single Family Residence
Built in 1986
6,534 Square Feet Lot
$580,400 Zestimate®
$361/sqft
$2,603 Estimated rent
Home value
$580,400
$551,000 - $609,000
$2,603/mo
Zestimate® history
Loading...
Owner options
Explore your selling options
What's special
Welcome Home! The Cul-de-sac awaits as you pull up to the ample front yard with welcoming covered patio for morning coffee. Open the door to beamed vaulted ceilings which welcomes you into the living room where you can enjoy evenings in front of the fireplace, flowing from living to dining area perfect for entertaining. Dining leads to large deck for BBQs or Summer fun. Kitchen has new stainless induction oven & microwave. Options await in family room or home office which also leads to a covered deck to backyard nestled next to greenspace. Head upstairs on the brand new carpet to primary suite with its own deck overlooking tranquil backyard. Two more bedrooms & a bathroom completes the upstairs. Looking for nearby amenities, no worries; Cook Park walking trails, Trader Joe's, Starbucks, and oh so close to Bridgeport Shopping Center. Nearby schools and easy access to freeway. A/C to enjoy this Summer as you move into your new home.
Zillow last checked: 8 hours ago
Listing updated: June 29, 2023 at 02:37pm
Listed by:
Noah Culver 503-481-2159,
Premiere Property Group, LLC,
Lindsey Culver 503-810-1943,
Premiere Property Group, LLC
Bought with:
Stephanie Muro, 200310168
MORE Realty
Source: RMLS (OR),MLS#: 23200236
Facts & features
Interior
Bedrooms & bathrooms
- Bedrooms: 3
- Bathrooms: 3
- Full bathrooms: 2
- Partial bathrooms: 1
- Main level bathrooms: 1
Primary bedroom
- Features: Bathroom, Deck
- Level: Upper
- Area: 208
- Dimensions: 16 x 13
Bedroom 2
- Level: Upper
- Area: 110
- Dimensions: 11 x 10
Bedroom 3
- Level: Upper
- Area: 100
- Dimensions: 10 x 10
Dining room
- Features: Deck, Sliding Doors, Bamboo Floor, Vaulted Ceiling
- Level: Main
- Area: 120
- Dimensions: 12 x 10
Family room
- Level: Main
- Area: 195
- Dimensions: 15 x 13
Kitchen
- Features: Gas Appliances, Granite
- Level: Main
- Area: 110
- Width: 10
Living room
- Features: Skylight, Bamboo Floor, Vaulted Ceiling
- Level: Main
- Area: 234
- Dimensions: 18 x 13
Heating
- Forced Air
Cooling
- Central Air
Appliances
- Included: Dishwasher, Disposal, Free-Standing Range, Gas Appliances, Microwave, Stainless Steel Appliance(s), Washer/Dryer, Gas Water Heater
- Laundry: Laundry Room
Features
- Ceiling Fan(s), Central Vacuum, Granite, Vaulted Ceiling(s), Bathroom
- Flooring: Bamboo, Wall to Wall Carpet
- Doors: Sliding Doors
- Windows: Double Pane Windows, Vinyl Frames, Skylight(s)
- Basement: Crawl Space
- Number of fireplaces: 1
- Fireplace features: Gas
Interior area
- Total structure area: 1,650
- Total interior livable area: 1,650 sqft
Property
Parking
- Total spaces: 2
- Parking features: Driveway, Attached
- Attached garage spaces: 2
- Has uncovered spaces: Yes
Features
- Levels: Two
- Stories: 2
- Patio & porch: Covered Deck, Deck, Patio
- Exterior features: Yard
- Fencing: Fenced
Lot
- Size: 6,534 sqft
- Features: Cul-De-Sac, SqFt 5000 to 6999
Details
- Parcel number: R1384013
Construction
Type & style
- Home type: SingleFamily
- Property subtype: Residential, Single Family Residence
Materials
- T111 Siding, Vinyl Siding
- Foundation: Concrete Perimeter
- Roof: Composition
Condition
- Resale
- New construction: No
- Year built: 1986
Utilities & green energy
- Gas: Gas
- Sewer: Public Sewer
- Water: Public
- Utilities for property: Cable Connected
Community & neighborhood
Location
- Region: Portland
Other
Other facts
- Listing terms: Cash,Conventional,FHA,VA Loan
- Road surface type: Paved
Price history
| Date | Event | Price |
|---|---|---|
| 6/29/2023 | Sold | $595,000+0.8%$361/sqft |
Source: | ||
| 5/29/2023 | Pending sale | $589,999$358/sqft |
Source: | ||
| 5/24/2023 | Listed for sale | $589,999+44.3%$358/sqft |
Source: | ||
| 4/20/2023 | Listing removed | -- |
Source: Zillow Rentals | ||
| 3/30/2023 | Listed for rent | $2,860$2/sqft |
Source: Zillow Rentals | ||
Public tax history
| Year | Property taxes | Tax assessment |
|---|---|---|
| 2025 | $6,215 +9.6% | $332,450 +3% |
| 2024 | $5,668 +2.8% | $322,770 +3% |
| 2023 | $5,516 +7.3% | $313,370 +7.3% |
Find assessor info on the county website
Neighborhood: Durham Road
Nearby schools
GreatSchools rating
- 5/10Durham Elementary SchoolGrades: PK-5Distance: 0.4 mi
- 5/10Twality Middle SchoolGrades: 6-8Distance: 0.7 mi
- 4/10Tigard High SchoolGrades: 9-12Distance: 0.3 mi
Schools provided by the listing agent
- Elementary: Durham
- Middle: Twality
- High: Tigard
Source: RMLS (OR). This data may not be complete. We recommend contacting the local school district to confirm school assignments for this home.
Get a cash offer in 3 minutes
Find out how much your home could sell for in as little as 3 minutes with a no-obligation cash offer.
Estimated market value
$580,400
Get a cash offer in 3 minutes
Find out how much your home could sell for in as little as 3 minutes with a no-obligation cash offer.
Estimated market value
$580,400
