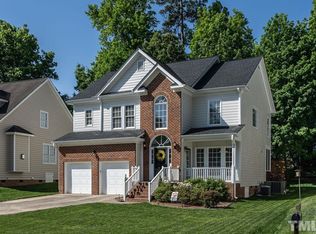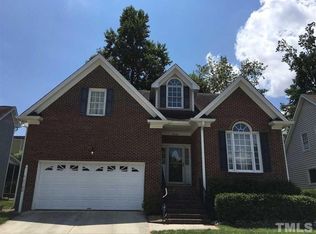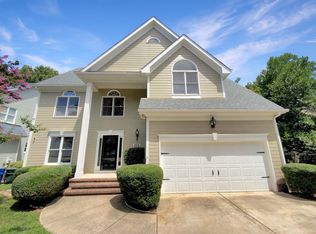Sold for $477,000
$477,000
8644 Paddle Wheel Dr, Raleigh, NC 27615
4beds
2,351sqft
Single Family Residence, Residential
Built in 2004
6,098.4 Square Feet Lot
$488,700 Zestimate®
$203/sqft
$2,821 Estimated rent
Home value
$488,700
$464,000 - $513,000
$2,821/mo
Zestimate® history
Loading...
Owner options
Explore your selling options
What's special
Prime Location! Step through the entrance of this beautifully updated 4 BR home and admire the naturally lit open floor plan w/ dramatic ceilings, two story Family Rm, gleaming hardwood floors, and highly desirable 1st Fl. Master Suite. Light & bright eat in Kitchen opens to an inviting Sun Rm w/ patio access which is perfect for relaxing or entertaining. Enjoy WIC's in every BR, a spacious Bonus Rm, and fenced backyard. Fresh interior paint & new carpet upstairs! Neighborhood pool is just steps away.
Zillow last checked: 8 hours ago
Listing updated: October 27, 2025 at 04:54pm
Listed by:
Angie Cole 919-578-3128,
A Cole Realty LLC
Bought with:
Logan Greene, 305515
Adorn Realty
Source: Doorify MLS,MLS#: 2503209
Facts & features
Interior
Bedrooms & bathrooms
- Bedrooms: 4
- Bathrooms: 3
- Full bathrooms: 2
- 1/2 bathrooms: 1
Heating
- Electric, Forced Air, Gas Pack, Heat Pump, Natural Gas
Cooling
- Attic Fan, Central Air, Gas, Heat Pump, Zoned
Appliances
- Included: Dishwasher, Electric Water Heater, Gas Cooktop, Microwave, Plumbed For Ice Maker, Self Cleaning Oven
- Laundry: Electric Dryer Hookup, Laundry Room, Main Level
Features
- Bathtub Only, Bathtub/Shower Combination, Cathedral Ceiling(s), Ceiling Fan(s), Eat-in Kitchen, Entrance Foyer, High Ceilings, Living/Dining Room Combination, Master Downstairs, Room Over Garage, Separate Shower, Shower Only, Tray Ceiling(s), Walk-In Closet(s), Walk-In Shower, Whirlpool Tub
- Flooring: Carpet, Tile, Wood
- Windows: Insulated Windows
- Basement: Crawl Space
- Number of fireplaces: 1
- Fireplace features: Family Room, Gas, Gas Log, Prefabricated
Interior area
- Total structure area: 2,351
- Total interior livable area: 2,351 sqft
- Finished area above ground: 2,351
- Finished area below ground: 0
Property
Parking
- Total spaces: 2
- Parking features: Attached, Concrete, Driveway, Garage, Garage Door Opener, Garage Faces Front, On Street
- Attached garage spaces: 2
Accessibility
- Accessibility features: Accessible Washer/Dryer
Features
- Levels: Two
- Stories: 2
- Patio & porch: Covered, Patio, Porch
- Exterior features: Fenced Yard, Playground, Rain Gutters
- Pool features: Community
- Fencing: Privacy
- Has view: Yes
Lot
- Size: 6,098 sqft
- Features: Landscaped, Open Lot
Details
- Parcel number: 1717983988
Construction
Type & style
- Home type: SingleFamily
- Architectural style: Transitional
- Property subtype: Single Family Residence, Residential
Materials
- Shake Siding, Vinyl Siding
- Foundation: Brick/Mortar
Condition
- New construction: No
- Year built: 2004
Utilities & green energy
- Sewer: Public Sewer
- Water: Public
- Utilities for property: Cable Available
Community & neighborhood
Community
- Community features: Pool, Street Lights
Location
- Region: Raleigh
- Subdivision: Harps Mill Woods
HOA & financial
HOA
- Has HOA: Yes
- HOA fee: $225 annually
- Amenities included: Pool
Price history
| Date | Event | Price |
|---|---|---|
| 4/27/2023 | Sold | $477,000+2.6%$203/sqft |
Source: | ||
| 4/7/2023 | Contingent | $465,000$198/sqft |
Source: | ||
| 4/4/2023 | Listed for sale | $465,000+86%$198/sqft |
Source: | ||
| 8/15/2015 | Listing removed | -- |
Source: Auction.com Report a problem | ||
| 7/29/2015 | Listed for sale | -- |
Source: Auction.com Report a problem | ||
Public tax history
| Year | Property taxes | Tax assessment |
|---|---|---|
| 2025 | $4,137 +0.4% | $472,065 |
| 2024 | $4,120 +13.8% | $472,065 +42.9% |
| 2023 | $3,620 +7.6% | $330,317 |
Find assessor info on the county website
Neighborhood: North Raleigh
Nearby schools
GreatSchools rating
- 7/10North Ridge ElementaryGrades: PK-5Distance: 1.6 mi
- 8/10West Millbrook MiddleGrades: 6-8Distance: 1.9 mi
- 6/10Millbrook HighGrades: 9-12Distance: 1.7 mi
Schools provided by the listing agent
- Elementary: Wake County Schools
- Middle: Wake County Schools
- High: Wake County Schools
Source: Doorify MLS. This data may not be complete. We recommend contacting the local school district to confirm school assignments for this home.
Get a cash offer in 3 minutes
Find out how much your home could sell for in as little as 3 minutes with a no-obligation cash offer.
Estimated market value$488,700
Get a cash offer in 3 minutes
Find out how much your home could sell for in as little as 3 minutes with a no-obligation cash offer.
Estimated market value
$488,700


