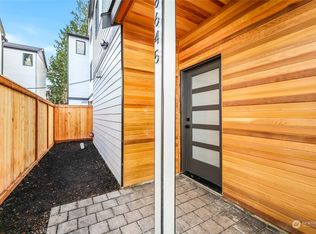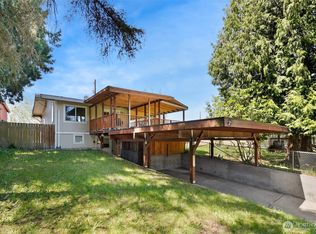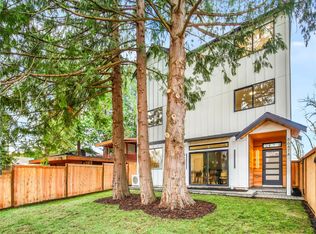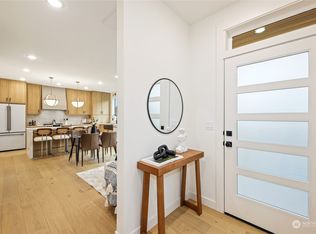Sold
Listed by:
Sam P. Basher,
John L Scott Westwood
Bought with: COMPASS
$630,000
8645 18th Avenue SW, Seattle, WA 98106
2beds
1,112sqft
Single Family Residence
Built in 2024
5,118.3 Square Feet Lot
$655,900 Zestimate®
$567/sqft
$2,723 Estimated rent
Home value
$655,900
$603,000 - $715,000
$2,723/mo
Zestimate® history
Loading...
Owner options
Explore your selling options
What's special
Welcome to another Key Development new luxury home paying attention to every detail. This home features a gorgeous primary suite w/vaulted ceiling, built-in closet organizer, heated bath floors, walk-in shower with rain head shower heads, designer tile & double vanity. Spacious kitchen with all the chef's touches, high end appliances, custom cupboards & hood, spacious island for pre & in kitchen eating bar. All rooms have mini-split A/C. Designated parking wired for e-car charger. Main/entry level features living room, kitchen & powder room. Generous use of hardwoods throughout, wonderful daylight in every room and fully fenced yard with patio.
Zillow last checked: 8 hours ago
Listing updated: May 29, 2025 at 04:03am
Listed by:
Sam P. Basher,
John L Scott Westwood
Bought with:
Sandy Sun, 130848
COMPASS
Source: NWMLS,MLS#: 2352021
Facts & features
Interior
Bedrooms & bathrooms
- Bedrooms: 2
- Bathrooms: 3
- Full bathrooms: 1
- 3/4 bathrooms: 1
- 1/2 bathrooms: 1
- Main level bathrooms: 1
Other
- Level: Main
Entry hall
- Level: Main
Kitchen with eating space
- Level: Main
Living room
- Level: Main
Heating
- Ductless, Heat Pump
Cooling
- Ductless, Heat Pump
Appliances
- Included: Dishwasher(s), Disposal, Refrigerator(s), Stove(s)/Range(s), Garbage Disposal, Water Heater: Electric, Water Heater Location: closet
Features
- Bath Off Primary
- Flooring: Ceramic Tile, Engineered Hardwood
- Windows: Double Pane/Storm Window
- Basement: None
- Has fireplace: No
- Fireplace features: Electric
Interior area
- Total structure area: 1,112
- Total interior livable area: 1,112 sqft
Property
Parking
- Parking features: Off Street
Features
- Levels: Two
- Stories: 2
- Entry location: Main
- Patio & porch: Bath Off Primary, Ceramic Tile, Double Pane/Storm Window, Water Heater
Lot
- Size: 5,118 sqft
- Dimensions: 40 x 128
- Features: Curbs, Paved, Sidewalk, Cable TV, Fenced-Fully, Patio
- Topography: Level
Details
- Parcel number: 4302200205
- Zoning: NR3
- Zoning description: Jurisdiction: City
- Special conditions: Standard
Construction
Type & style
- Home type: SingleFamily
- Architectural style: Contemporary
- Property subtype: Single Family Residence
Materials
- Cement Planked, Wood Siding, Cement Plank
- Foundation: Poured Concrete
- Roof: Composition
Condition
- Very Good
- New construction: Yes
- Year built: 2024
- Major remodel year: 2024
Utilities & green energy
- Electric: Company: Seattle City Light
- Sewer: Sewer Connected, Company: City of Seattle
- Water: Public, Company: City of Seattle
Community & neighborhood
Location
- Region: Seattle
- Subdivision: Highland Park
HOA & financial
HOA
- HOA fee: $25 monthly
Other
Other facts
- Listing terms: Cash Out,Conventional,FHA
- Cumulative days on market: 108 days
Price history
| Date | Event | Price |
|---|---|---|
| 4/28/2025 | Sold | $630,000-3.1%$567/sqft |
Source: | ||
| 3/29/2025 | Pending sale | $649,950$584/sqft |
Source: | ||
| 3/29/2025 | Listed for sale | $649,9500%$584/sqft |
Source: | ||
| 3/21/2025 | Listing removed | $650,000$585/sqft |
Source: John L Scott Real Estate #2314898 | ||
| 12/5/2024 | Listed for sale | $650,000+4.8%$585/sqft |
Source: John L Scott Real Estate #2314898 | ||
Public tax history
| Year | Property taxes | Tax assessment |
|---|---|---|
| 2024 | $3,294 -41.8% | $283,000 -45.7% |
| 2023 | $5,661 +4% | $521,000 -7.1% |
| 2022 | $5,444 +7.2% | $561,000 +16.9% |
Find assessor info on the county website
Neighborhood: South Delridge
Nearby schools
GreatSchools rating
- 5/10Highland Park Elementary SchoolGrades: PK-5Distance: 0.4 mi
- 5/10Denny Middle SchoolGrades: 6-8Distance: 0.5 mi
- 3/10Chief Sealth High SchoolGrades: 9-12Distance: 0.5 mi
Schools provided by the listing agent
- Elementary: Highland Park
- Middle: Denny Mid
- High: Sealth High
Source: NWMLS. This data may not be complete. We recommend contacting the local school district to confirm school assignments for this home.

Get pre-qualified for a loan
At Zillow Home Loans, we can pre-qualify you in as little as 5 minutes with no impact to your credit score.An equal housing lender. NMLS #10287.
Sell for more on Zillow
Get a free Zillow Showcase℠ listing and you could sell for .
$655,900
2% more+ $13,118
With Zillow Showcase(estimated)
$669,018


