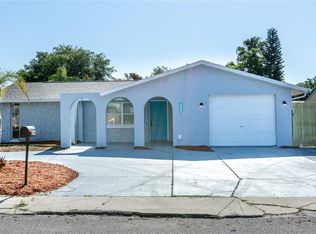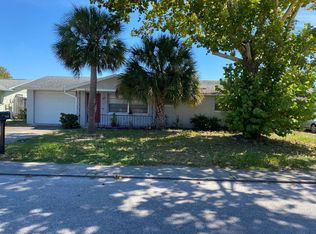Move In Ready Pool Home with Three Bedrooms, Two Bathrooms, & One Car Garage. Kitchen is open to dining area and bonus room with brick archway. Fresh paint, new doors & tile flooring throughout home. Bonus room has wood laminate flooring and french doors to screened porch. Master bedroom has master bath. Second bedroom has extra sitting area & closet and shares bathroom with third bedroom. Tropical landscaping, circular driveway plus extra wide parking. Pool & Spa are birdcaged in fenced back yard. This Is Paradise!
This property is off market, which means it's not currently listed for sale or rent on Zillow. This may be different from what's available on other websites or public sources.

