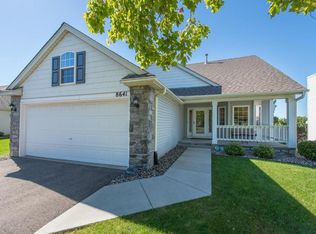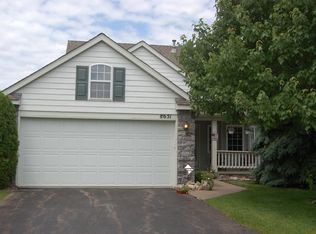Closed
$450,000
8647 Callahan Trl, Inver Grove Heights, MN 55076
4beds
3,246sqft
Townhouse Detached
Built in 1994
6,969.6 Square Feet Lot
$470,300 Zestimate®
$139/sqft
$2,883 Estimated rent
Home value
$470,300
$447,000 - $494,000
$2,883/mo
Zestimate® history
Loading...
Owner options
Explore your selling options
What's special
This beautiful 4 Bedroom Townhome is a must see property. The Main Level features a Living Room with a gas burning fireplace and an 18 high vaulted ceiling. There is a large eat in Kitchen that has been completely updated to included stainless appliances, a countertop eating area on a peninsula island, new hard surface countertops and a tile backsplash. A Formal Dining Room leads out to a new private maintenance free deck on the back and side of the home. There is also an Owner's Suite with in-floor heat, a walk-in closet and a private Bath with a Jetted Tub and Separate Shower. The Laundry is in the 1/2 Bath next to an Office off of the Foyer on the Main Level. The upper level has a loft that looks over the Living Room as well as a finished Storage Room, 2 Bedrooms and a Full Bath. There is a huge Family Room on the Lower Level along with a Finished Storage Room,Bedroom, 3/4 Bath and a Utility Room. Beautiful neighborhood with many parks and paved trails nearby.
Zillow last checked: 8 hours ago
Listing updated: June 26, 2024 at 11:05pm
Listed by:
Isaac Rohan 651-301-9084,
Keller Williams Preferred Realty,
John R. Rohan 651-388-1995
Bought with:
Steve Conlin
Edina Realty, Inc.
Source: NorthstarMLS as distributed by MLS GRID,MLS#: 6365011
Facts & features
Interior
Bedrooms & bathrooms
- Bedrooms: 4
- Bathrooms: 4
- Full bathrooms: 2
- 3/4 bathrooms: 1
- 1/2 bathrooms: 1
Bedroom 1
- Level: Main
- Area: 169 Square Feet
- Dimensions: 13 x 13
Bedroom 2
- Level: Upper
- Area: 143 Square Feet
- Dimensions: 13 x 11
Bedroom 3
- Level: Upper
- Area: 140 Square Feet
- Dimensions: 14 x 10
Bedroom 4
- Level: Lower
- Area: 130 Square Feet
- Dimensions: 13 x 10
Deck
- Level: Main
- Area: 384 Square Feet
- Dimensions: 24 x 16
Dining room
- Level: Main
- Area: 81 Square Feet
- Dimensions: 9 x 9
Family room
- Level: Lower
- Area: 460 Square Feet
- Dimensions: 23 x 20
Game room
- Level: Lower
- Area: 110 Square Feet
- Dimensions: 11 x 10
Kitchen
- Level: Main
- Area: 160 Square Feet
- Dimensions: 16 x 10
Laundry
- Level: Main
- Area: 9 Square Feet
- Dimensions: 3 x 3
Living room
- Level: Main
- Area: 228 Square Feet
- Dimensions: 19 x 12
Loft
- Level: Upper
- Area: 190 Square Feet
- Dimensions: 19 x 10
Mud room
- Level: Main
- Area: 42 Square Feet
- Dimensions: 7 x 6
Office
- Level: Main
- Area: 120 Square Feet
- Dimensions: 12 x 10
Patio
- Level: Lower
- Area: 90 Square Feet
- Dimensions: 10 x 9
Porch
- Level: Main
- Area: 102 Square Feet
- Dimensions: 17 x 6
Storage
- Level: Upper
- Area: 42 Square Feet
- Dimensions: 7 x 6
Storage
- Level: Lower
- Area: 35 Square Feet
- Dimensions: 7 x 5
Utility room
- Level: Lower
- Area: 242 Square Feet
- Dimensions: 22 x 11
Walk in closet
- Level: Main
- Area: 24 Square Feet
- Dimensions: 6 x 4
Heating
- Forced Air, Radiant Floor
Cooling
- Central Air
Features
- Basement: Daylight,Finished,Full,Walk-Out Access
- Number of fireplaces: 1
- Fireplace features: Gas, Living Room
Interior area
- Total structure area: 3,246
- Total interior livable area: 3,246 sqft
- Finished area above ground: 2,150
- Finished area below ground: 1,096
Property
Parking
- Total spaces: 2
- Parking features: Attached, Asphalt, Garage Door Opener
- Attached garage spaces: 2
- Has uncovered spaces: Yes
- Details: Garage Dimensions (22 x 20), Garage Door Height (7), Garage Door Width (16)
Accessibility
- Accessibility features: None
Features
- Levels: Two
- Stories: 2
- Patio & porch: Composite Decking, Covered, Deck, Wrap Around
Lot
- Size: 6,969 sqft
- Dimensions: 55/67 x 110/135
- Topography: Level,Sloped
Details
- Foundation area: 1326
- Parcel number: 201185501030
- Zoning description: Residential-Single Family
Construction
Type & style
- Home type: Townhouse
- Property subtype: Townhouse Detached
Materials
- Brick/Stone, Vinyl Siding, Wood Siding
- Roof: Asphalt,Pitched
Condition
- Age of Property: 30
- New construction: No
- Year built: 1994
Utilities & green energy
- Electric: Circuit Breakers
- Gas: Natural Gas
- Sewer: City Sewer/Connected
- Water: City Water/Connected
Community & neighborhood
Location
- Region: Inver Grove Heights
HOA & financial
HOA
- Has HOA: Yes
- HOA fee: $235 monthly
- Services included: Lawn Care, Trash, Snow Removal
- Association name: The Pines Homeowners Association
- Association phone: 612-819-1709
Other
Other facts
- Road surface type: Paved
Price history
| Date | Event | Price |
|---|---|---|
| 6/27/2023 | Sold | $450,000$139/sqft |
Source: | ||
| 5/18/2023 | Pending sale | $450,000$139/sqft |
Source: | ||
| 5/9/2023 | Listed for sale | $450,000+34.3%$139/sqft |
Source: | ||
| 5/11/2018 | Sold | $335,000-1.2%$103/sqft |
Source: | ||
| 12/24/2017 | Listing removed | $339,000$104/sqft |
Source: RedWingHomesForSale.com Inc. #4082132 | ||
Public tax history
| Year | Property taxes | Tax assessment |
|---|---|---|
| 2023 | $4,738 +5.9% | $458,400 +5% |
| 2022 | $4,474 +6.1% | $436,400 +14.6% |
| 2021 | $4,216 +6.7% | $380,700 +9.6% |
Find assessor info on the county website
Neighborhood: 55076
Nearby schools
GreatSchools rating
- 5/10Pine Bend Elementary SchoolGrades: PK-5Distance: 1.3 mi
- 4/10Inver Grove Heights Middle SchoolGrades: 6-8Distance: 0.5 mi
- 5/10Simley Senior High SchoolGrades: 9-12Distance: 0.6 mi
Get a cash offer in 3 minutes
Find out how much your home could sell for in as little as 3 minutes with a no-obligation cash offer.
Estimated market value
$470,300
Get a cash offer in 3 minutes
Find out how much your home could sell for in as little as 3 minutes with a no-obligation cash offer.
Estimated market value
$470,300


