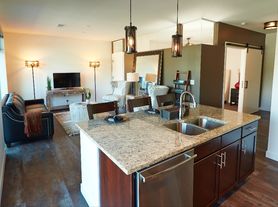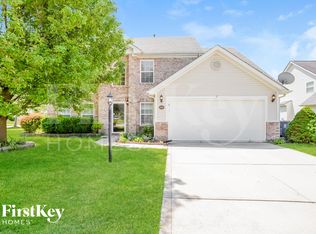This home is located off of 86th & Keystone, just minutes to Keystone at the Crossing, North Central High School & 465. The home features refinished hardwood floors, 4 bedrooms, and 3 baths plus a bonus room that could be an office with its own entry. The formal living room and dining room overlook a fenced-in yard with a deck, fire pit, and storage barn. Large basement with lots of storage. Master suite with dual sinks. The property backs into a church that has lovely grounds including a garden, playground, and basketball court which are all available to the tenants of this home.
All Real Property Management Faith residents are enrolled in the Resident Benefits Package (RBP) for $46.95/month, which includes liability insurance, HVAC air filter delivery (for applicable properties), move-in concierge service making utility connection and home service setup a breeze during your move-in, our best-in-class resident rewards program, on-demand pest control, and much more! More details upon application. For added convenience, we offer an upgraded $50.95/month package that includes both the Resident Benefits Package (RBP) and monthly pest control service, giving you extra value and protection.
We're excited to offer deposit-free living to qualified renters through Obligo! We know moving expenses can add up, so we're offering financial flexibility to our residents. With this option, you can skip the security deposit and keep your cash for the things that matter most. Learn more about the benefits of deposit-free living on our website.
Dryer
Storage Barn
Stove
House for rent
$2,500/mo
8647 Driftwood Dr, Indianapolis, IN 46240
4beds
2,684sqft
Price may not include required fees and charges.
Single family residence
Available now
Cats, dogs OK
-- A/C
-- Laundry
-- Parking
-- Heating
What's special
Fenced-in yardFire pitLovely groundsBonus roomDining roomLarge basementBasketball court
- 1 day |
- -- |
- -- |
Travel times
Looking to buy when your lease ends?
Consider a first-time homebuyer savings account designed to grow your down payment with up to a 6% match & a competitive APY.
Facts & features
Interior
Bedrooms & bathrooms
- Bedrooms: 4
- Bathrooms: 3
- Full bathrooms: 3
Appliances
- Included: Microwave, Refrigerator
Interior area
- Total interior livable area: 2,684 sqft
Property
Parking
- Details: Contact manager
Details
- Parcel number: 490218109082000800
Construction
Type & style
- Home type: SingleFamily
- Property subtype: Single Family Residence
Community & HOA
Location
- Region: Indianapolis
Financial & listing details
- Lease term: Contact For Details
Price history
| Date | Event | Price |
|---|---|---|
| 10/31/2025 | Listed for rent | $2,500$1/sqft |
Source: Zillow Rentals | ||
| 11/4/2023 | Listing removed | -- |
Source: Zillow Rentals | ||
| 9/16/2023 | Listed for rent | $2,500-1.4%$1/sqft |
Source: Zillow Rentals | ||
| 10/20/2022 | Listing removed | -- |
Source: Zillow Rental Network Premium | ||
| 10/1/2022 | Listed for rent | $2,535+37%$1/sqft |
Source: Zillow Rental Network Premium | ||

