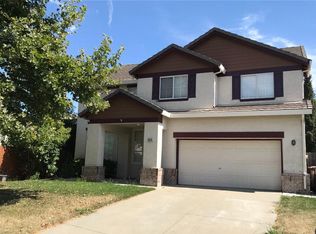Closed
$555,000
8647 Nightshade Ct, Elk Grove, CA 95624
4beds
2,371sqft
Single Family Residence
Built in 1996
7,788.53 Square Feet Lot
$551,000 Zestimate®
$234/sqft
$3,208 Estimated rent
Home value
$551,000
$501,000 - $606,000
$3,208/mo
Zestimate® history
Loading...
Owner options
Explore your selling options
What's special
Welcome to 8647 Nightshade Court! Step inside to a light-filled living and dining room combination with soaring vaulted ceilings, setting the tone for this spacious home. The kitchen offers abundant cabinetry, generous counter space, and a cozy breakfast nookperfect for casual meals. It seamlessly opens to the family room, where you'll find a warm fireplace and a built-in wet bar, creating a wonderful space for gathering. Just off the family room is an enclosed sunroom, ideal for year-round enjoyment. The first floor also features a convenient bedroom and full bath, perfect for guests or multi-generational living. Upstairs, a large loft provides endless possibilities as a home office, playroom, or gaming area. The oversized primary suite is a true retreat, complete with a double-sided fireplace shared with the soaking tub and a spa-like bath. Additional highlights include a versatile bonus room attached to the garagegreat for storage, hobbies, or a workshop. While the home is ready for your personal touch and updates, its smart layout and unbeatable price make it an incredible opportunity.
Zillow last checked: 8 hours ago
Listing updated: October 10, 2025 at 05:11pm
Listed by:
Tina Costa DRE #01914547 916-949-4124,
Grounded R.E.
Bought with:
Maggie Lacho, DRE #01722459
LPT Realty, Inc
Source: MetroList Services of CA,MLS#: 225114331Originating MLS: MetroList Services, Inc.
Facts & features
Interior
Bedrooms & bathrooms
- Bedrooms: 4
- Bathrooms: 3
- Full bathrooms: 3
Dining room
- Features: Breakfast Nook, Dining/Living Combo
Kitchen
- Features: Tile Counters
Heating
- Central
Cooling
- Ceiling Fan(s), Central Air
Appliances
- Laundry: Laundry Closet, Electric Dryer Hookup
Features
- Flooring: Carpet, Tile
- Number of fireplaces: 2
- Fireplace features: Double Sided, Raised Hearth, Gas
Interior area
- Total interior livable area: 2,371 sqft
Property
Parking
- Total spaces: 2
- Parking features: Garage Faces Side
- Garage spaces: 2
- Has uncovered spaces: Yes
Features
- Stories: 2
Lot
- Size: 7,788 sqft
- Features: Cul-De-Sac
Details
- Parcel number: 11513900400000
- Zoning description: RD-5
- Special conditions: Offer As Is
Construction
Type & style
- Home type: SingleFamily
- Property subtype: Single Family Residence
Materials
- Stucco, Wood
- Foundation: Slab
- Roof: Shingle
Condition
- Year built: 1996
Utilities & green energy
- Sewer: Public Sewer
- Water: Water District, Public
- Utilities for property: Sewer In & Connected, Electric, Natural Gas Connected
Community & neighborhood
Location
- Region: Elk Grove
Price history
| Date | Event | Price |
|---|---|---|
| 10/10/2025 | Sold | $555,000+0.9%$234/sqft |
Source: MetroList Services of CA #225114331 | ||
| 9/12/2025 | Pending sale | $550,000$232/sqft |
Source: MetroList Services of CA #225114331 | ||
| 9/1/2025 | Listed for sale | $550,000+71.9%$232/sqft |
Source: MetroList Services of CA #225114331 | ||
| 9/17/2003 | Sold | $320,000+77.8%$135/sqft |
Source: MetroList Services of CA #30001657 | ||
| 8/16/1996 | Sold | $180,000$76/sqft |
Source: Public Record | ||
Public tax history
| Year | Property taxes | Tax assessment |
|---|---|---|
| 2025 | -- | $515,378 +2% |
| 2024 | $5,583 +2.7% | $505,274 +2% |
| 2023 | $5,438 +1.9% | $495,368 +2% |
Find assessor info on the county website
Neighborhood: 95624
Nearby schools
GreatSchools rating
- 7/10Raymond Case Elementary SchoolGrades: K-6Distance: 0.3 mi
- 6/10Edward Harris, Jr. Middle SchoolGrades: 7-8Distance: 0.7 mi
- 7/10Monterey Trail High SchoolGrades: 9-12Distance: 0.8 mi
Get a cash offer in 3 minutes
Find out how much your home could sell for in as little as 3 minutes with a no-obligation cash offer.
Estimated market value
$551,000
Get a cash offer in 3 minutes
Find out how much your home could sell for in as little as 3 minutes with a no-obligation cash offer.
Estimated market value
$551,000
