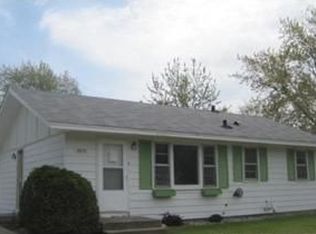Clean and well-maintained, this 4BR/2BA split-level offers great updates and a highly-desired outdoor space. Enjoy an open concept with hardwood floors and natural daylight through the living/dining area with a 3-panel patio door into the excellent kitchen with an abundance of beautiful cherry cabinetry, center island with seating, and updated SS appliances including a smart refrigerator. Two bedrooms and updated full baths (one with jetted tub) located on each level, with a large walk-in closet w/custom organization system in the master. Also offers additional living space in the lower level recreation room and tons of recessed lighting throughout. Plus outside is great for entertaining with a maintenance-free deck, bonfire pit and concrete slab for sporting activities, all in the big fenced-in backyard that also features a raised garden. Located in a nice neighborhood within minutes to Armstrong Elementary, shopping and Hwy 10/61.
This property is off market, which means it's not currently listed for sale or rent on Zillow. This may be different from what's available on other websites or public sources.
