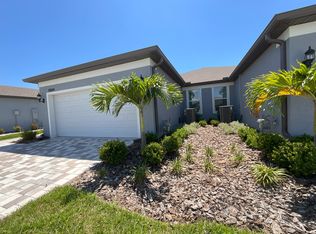Brand New 4 Bed/ 2.5 Bath / 2 Garage Townhome in Parish, MUST SEE , This one is part of the Lagoon Community
Internet included
Townhouse for rent
Accepts Zillow applications
$2,295/mo
8649 Salty Sands St, Parrish, FL 34219
4beds
2,466sqft
Price may not include required fees and charges.
Townhouse
Available now
No pets
Central air
In unit laundry
Attached garage parking
What's special
- 18 hours |
- -- |
- -- |
Travel times
Facts & features
Interior
Bedrooms & bathrooms
- Bedrooms: 4
- Bathrooms: 3
- Full bathrooms: 3
Cooling
- Central Air
Appliances
- Included: Dishwasher, Dryer, Microwave, Oven, Refrigerator, Washer
- Laundry: In Unit
Interior area
- Total interior livable area: 2,466 sqft
Property
Parking
- Parking features: Attached
- Has attached garage: Yes
- Details: Contact manager
Features
- Exterior features: Internet included in rent
Construction
Type & style
- Home type: Townhouse
- Property subtype: Townhouse
Utilities & green energy
- Utilities for property: Internet
Building
Management
- Pets allowed: No
Community & HOA
Location
- Region: Parrish
Financial & listing details
- Lease term: 1 Year
Price history
| Date | Event | Price |
|---|---|---|
| 11/21/2025 | Listed for rent | $2,295$1/sqft |
Source: Zillow Rentals | ||
| 10/21/2025 | Listing removed | $334,550$136/sqft |
Source: | ||
| 10/17/2025 | Price change | $334,550-0.6%$136/sqft |
Source: | ||
| 10/14/2025 | Price change | $336,550-5.7%$136/sqft |
Source: | ||
| 10/10/2025 | Price change | $357,000-1.4%$145/sqft |
Source: | ||
Neighborhood: 34219
There are 27 available units in this apartment building

