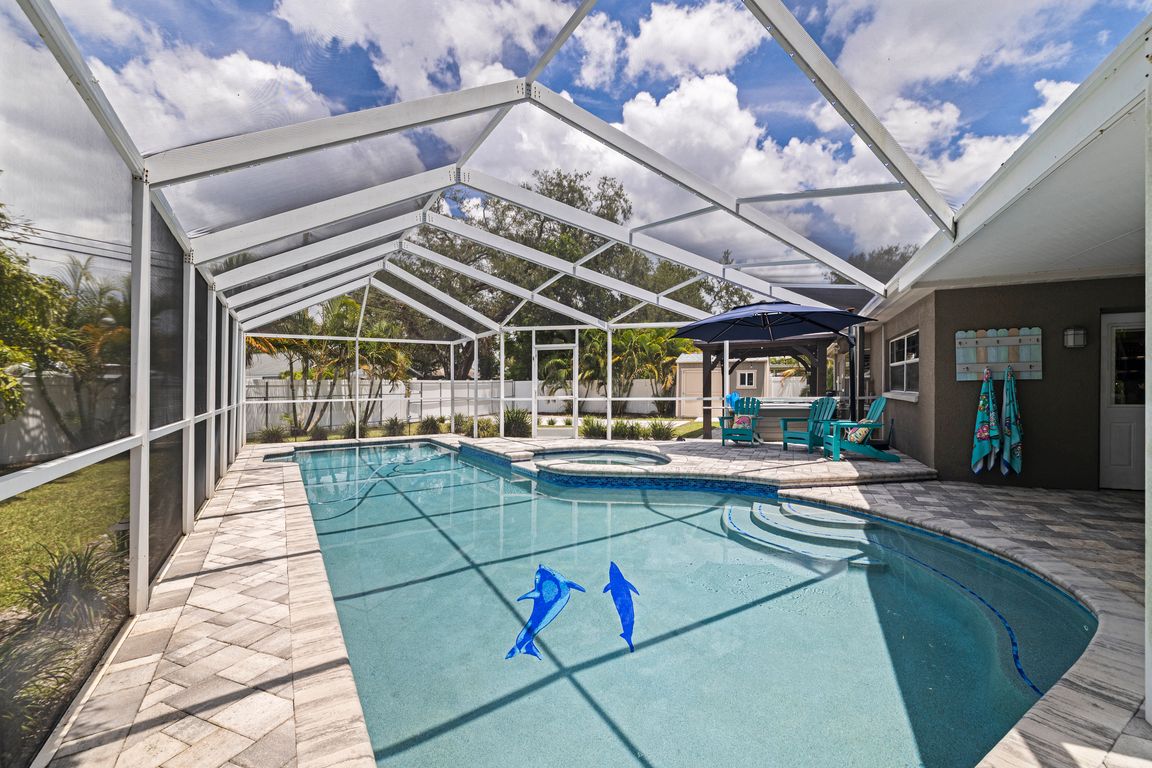
For sale
$799,000
4beds
1,888sqft
865 48th Ave N, Saint Petersburg, FL 33703
4beds
1,888sqft
Single family residence
Built in 1973
0.26 Acres
2 Attached garage spaces
$423 price/sqft
What's special
Rv parkingScreened-in pool and lanaiCharming gazeboDouble lotSplit-plan layoutWarm and functional environmentOversized outdoor living
FLORIDA PLAYHOUSE - POOL HOME ON DOUBLE LOT WITH RV PARKING AND MULTIGENERATIONAL LAYOUT. Offered for the first time, this is an outstanding value for the money. Original family-owned residence offers a thoughtfully maintained living space is all on one level, situated on an oversized double lot (11,460SF) in a ...
- 23 days
- on Zillow |
- 2,674 |
- 156 |
Source: Stellar MLS,MLS#: TB8414397 Originating MLS: Suncoast Tampa
Originating MLS: Suncoast Tampa
Travel times
Living Room
Kitchen
Primary Bedroom
Zillow last checked: 7 hours ago
Listing updated: August 25, 2025 at 10:03am
Listing Provided by:
Rachel Sartain Tenpenny 727-742-7939,
THE TENPENNY COLLECTION 727-742-7939
Source: Stellar MLS,MLS#: TB8414397 Originating MLS: Suncoast Tampa
Originating MLS: Suncoast Tampa

Facts & features
Interior
Bedrooms & bathrooms
- Bedrooms: 4
- Bathrooms: 2
- Full bathrooms: 2
Primary bedroom
- Features: Built-in Closet
- Level: First
- Area: 154.81 Square Feet
- Dimensions: 13.7x11.3
Dining room
- Level: First
- Area: 120 Square Feet
- Dimensions: 8x15
Family room
- Level: First
Kitchen
- Features: Breakfast Bar
- Level: First
- Area: 197.22 Square Feet
- Dimensions: 11.4x17.3
Living room
- Level: First
- Area: 238 Square Feet
- Dimensions: 17x14
Heating
- Central
Cooling
- Central Air
Appliances
- Included: Dishwasher, Disposal, Electric Water Heater, Microwave, Range, Refrigerator
- Laundry: In Garage
Features
- Ceiling Fan(s), Eating Space In Kitchen, Kitchen/Family Room Combo, Open Floorplan, Primary Bedroom Main Floor, Solid Surface Counters, Solid Wood Cabinets, Split Bedroom
- Flooring: Carpet, Ceramic Tile
- Windows: Display Window(s), Shutters, Storm Window(s), Window Treatments
- Has fireplace: No
Interior area
- Total structure area: 2,676
- Total interior livable area: 1,888 sqft
Video & virtual tour
Property
Parking
- Total spaces: 2
- Parking features: Alley Access, Boat, Driveway, Garage Door Opener, Off Street, Oversized, Parking Pad, RV Access/Parking
- Attached garage spaces: 2
- Has uncovered spaces: Yes
Features
- Levels: One
- Stories: 1
- Patio & porch: Covered, Front Porch, Patio, Screened
- Exterior features: Irrigation System, Lighting, Rain Gutters, Sidewalk
- Has private pool: Yes
- Pool features: Gunite, Heated, In Ground, Lighting, Pool Sweep, Screen Enclosure
- Has spa: Yes
- Spa features: Heated, In Ground
- Fencing: Vinyl
Lot
- Size: 0.26 Acres
- Dimensions: 90 x 127
- Features: City Lot, Landscaped, Near Golf Course, Near Marina, Near Public Transit, Oversized Lot, Sidewalk
- Residential vegetation: Mature Landscaping, Trees/Landscaped
Details
- Additional structures: Cabana, Shed(s)
- Parcel number: 063117013680030070
- Special conditions: None
Construction
Type & style
- Home type: SingleFamily
- Architectural style: Ranch
- Property subtype: Single Family Residence
Materials
- Block
- Foundation: Slab
- Roof: Shingle
Condition
- Completed
- New construction: No
- Year built: 1973
Utilities & green energy
- Sewer: Public Sewer
- Water: Public
- Utilities for property: Cable Connected, Electricity Connected, Public, Sewer Connected, Water Connected
Community & HOA
Community
- Subdivision: ARCADIA SUB
HOA
- Has HOA: No
- Pet fee: $0 monthly
Location
- Region: Saint Petersburg
Financial & listing details
- Price per square foot: $423/sqft
- Tax assessed value: $563,577
- Annual tax amount: $2,594
- Date on market: 8/6/2025
- Listing terms: Cash,Conventional,FHA,VA Loan
- Ownership: Fee Simple
- Total actual rent: 0
- Electric utility on property: Yes
- Road surface type: Paved, Asphalt