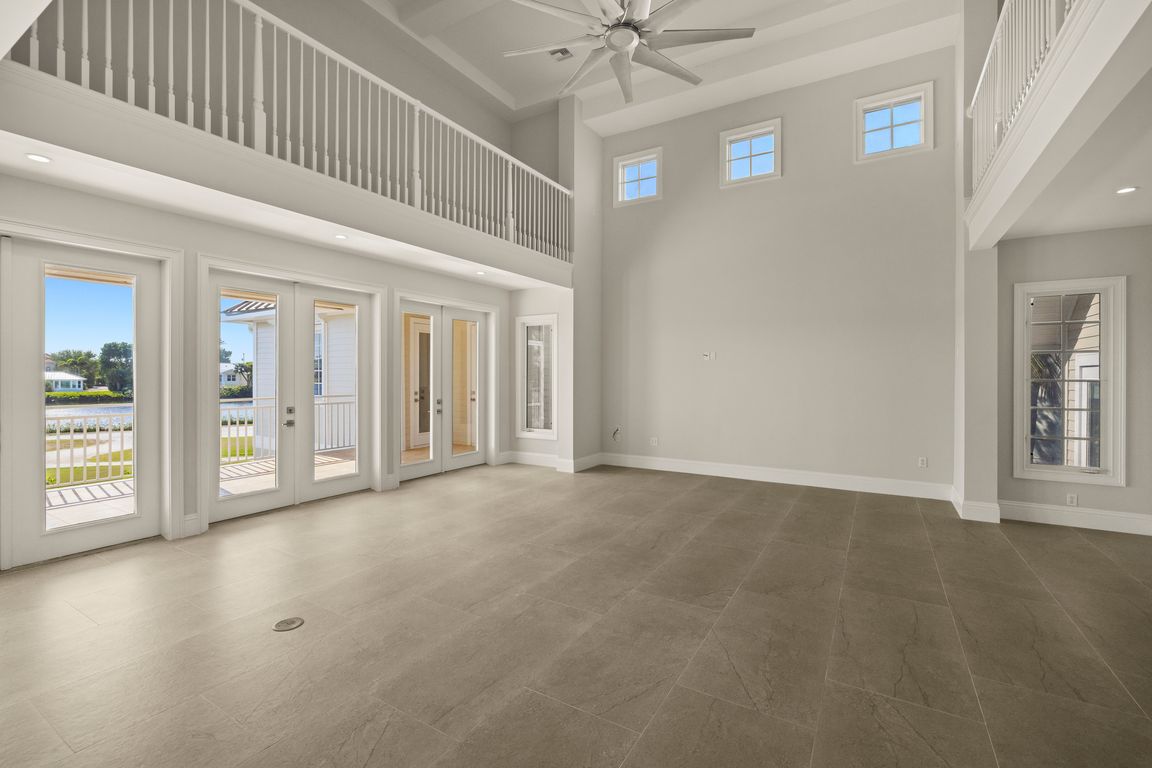
For salePrice increase: $50K (11/4)
$1,849,000
4beds
4,469sqft
865 Birdie View Point, Sanibel, FL 33957
4beds
4,469sqft
Single family residence
Built in 2003
0.35 Acres
2 Garage spaces
$414 price/sqft
What's special
Large islandSeparate mother in-law suiteQuartz countersQuiet cul-de-sacPlenty of natural lightCustom tile floorsStainless-steel kitchenaid appliances
NEW IMPACT WINDOWS AND DOORS! This custom 4 bedroom, 4.5 bath, remodeled pool home is located on a quiet cul-de-sac on one of Sanibel's prettiest streets in Beachview Estates. Expansive views of the lake and golf course from almost every room. The main living level has a private office, volume ceilings, ...
- 309 days |
- 624 |
- 13 |
Source: Sanibel And Captiva Island AOR,MLS#: 2250076
Travel times
Living Room
Kitchen & Dining
Primary Bedroom
Primary Bathroom
Office
Half Bathroom
Laundry Room
Loft
Guest Bedroom
Guest Bedroom
Patio/Balcony
Pool Area
Mother In-Law Suite
Zillow last checked: 8 hours ago
Listing updated: November 07, 2025 at 09:10pm
Listed by:
Karen Bell 239-851-0168,
Michael Saunders & Company
Source: Sanibel And Captiva Island AOR,MLS#: 2250076
Facts & features
Interior
Bedrooms & bathrooms
- Bedrooms: 4
- Bathrooms: 5
- Full bathrooms: 4
- 1/2 bathrooms: 1
Rooms
- Room types: Den, Kitchen, Laundry, Loft, Office, Separate Apt., Other Add Agt Note, Great Room
Primary bedroom
- Features: Sitting Area, Tile, 2 Walk-In Closets
- Level: First
Primary bathroom
- Features: Dbl Sinks, Sep. Shower, Sep. Tub, Tile
Heating
- Central
Cooling
- Ceiling Fan(s), Zoned 3+ Cooling
Appliances
- Included: Convection Oven, Cooktop, Dishwasher, Disposal, Double Oven, Dryer, Microwave, Electric Range, Refrigerator-Ice maker, Electric Oven, Water Heater 2+, Wine Cooler
- Laundry: Laundry Room, Sink
Features
- Breakfast Bar, Eat-in Kitchen, Storage, High Ceilings, Split Bedrooms
- Flooring: Carpet, Tile
- Doors: French Doors, Sliding Doors, Impact Resistant Doors
- Windows: Casement, Impact Resistant Windows
- Has fireplace: No
Interior area
- Total structure area: 9,965
- Total interior livable area: 4,469 sqft
Video & virtual tour
Property
Parking
- Total spaces: 2
- Parking features: Garage Door Opener, Double Garage
- Garage spaces: 2
Features
- Levels: Two
- Stories: 2
- Patio & porch: Open Porch
- Has private pool: Yes
- Pool features: In Ground, Electric Heat, Fenced, Private
- Has view: Yes
- View description: Golf Course, Lake
- Has water view: Yes
- Water view: Lake
- Waterfront features: Lake Front, Beach Access, Near Beach, Lake
Lot
- Size: 0.35 Acres
- Features: Cul-De-Sac, Irregular Lot, Golf Course
Details
- Parcel number: 304623T10330F0260
- Other equipment: Irrigation Equipment
Construction
Type & style
- Home type: SingleFamily
- Property subtype: Single Family Residence
Materials
- Block, Hard-l-Board, Trim Hard-l-Board
- Foundation: Raised
- Roof: Metal
Condition
- Year built: 2003
Utilities & green energy
- Sewer: Public Sewer
- Water: Public, Irrigation System
Community & HOA
Community
- Security: Smoke Detector(s)
- Subdivision: Beachview CC Estates
HOA
- Has HOA: No
Location
- Region: Sanibel
Financial & listing details
- Price per square foot: $414/sqft
- Tax assessed value: $2,603,078
- Annual tax amount: $5,948
- Date on market: 1/15/2025
- Cumulative days on market: 309 days
- Listing terms: BTF/Cash
- Lease term: Month To Month
- Road surface type: Paved