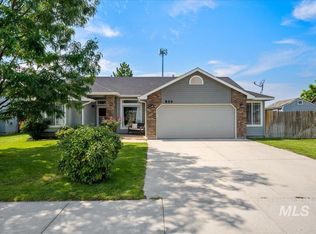Sold
Price Unknown
865 Blue Grass Way, Middleton, ID 83644
4beds
3baths
1,632sqft
Single Family Residence
Built in 2003
8,712 Square Feet Lot
$398,700 Zestimate®
$--/sqft
$2,239 Estimated rent
Home value
$398,700
$371,000 - $431,000
$2,239/mo
Zestimate® history
Loading...
Owner options
Explore your selling options
What's special
***Price Improvement***SOLAR POWER is paid off. Average monthly bill is $15.50. NEW HVAC system installed in 2023 (new heat & ac units). NEW interior & exterior paint just completed. POTENTIAL RV PARKING. Welcome to 865 Blue Grass Way, a warm and inviting 4-bedroom, 2.5-bathroom home offering 1,632 square feet of living space in one of Middleton’s most welcoming neighborhoods. Step inside to discover an open, light-filled floor plan with vaulted ceilings, large windows, and a bright, airy feel throughout. Step outside to your expansive, fully fenced backyard, deal for pets, play, gardening, or simply relaxing. The extended patio space is perfect for summer BBQs or quiet evenings under the stars. Located in a quiet, established neighborhood, this home offers the charm of small-town living with the convenience of nearby parks, schools, and quick access to local amenities. Enjoy tree-lined streets, friendly neighbors, and a true sense of community.
Zillow last checked: 8 hours ago
Listing updated: October 22, 2025 at 02:14pm
Listed by:
Randy Ragsac 831-809-4550,
Silvercreek Realty Group,
Stephen Roberts 208-366-5733,
Silvercreek Realty Group
Bought with:
Sean Taylor
Silvercreek Realty Group
Source: IMLS,MLS#: 98954771
Facts & features
Interior
Bedrooms & bathrooms
- Bedrooms: 4
- Bathrooms: 3
- Main level bedrooms: 2
Primary bedroom
- Level: Upper
Bedroom 2
- Level: Main
Bedroom 3
- Level: Upper
Bedroom 4
- Level: Upper
Family room
- Level: Main
Kitchen
- Level: Main
Cooling
- Central Air
Appliances
- Included: Gas Water Heater, Tank Water Heater, Dishwasher, Disposal, Microwave, Oven/Range Freestanding, Refrigerator
Features
- Breakfast Bar, Pantry, Number of Baths Upper Level: 2
- Flooring: Carpet
- Has basement: No
- Has fireplace: Yes
- Fireplace features: Gas
Interior area
- Total structure area: 1,632
- Total interior livable area: 1,632 sqft
- Finished area above ground: 1,632
- Finished area below ground: 0
Property
Parking
- Total spaces: 2
- Parking features: Attached
- Attached garage spaces: 2
Features
- Levels: Two
- Fencing: Full
Lot
- Size: 8,712 sqft
- Features: Standard Lot 6000-9999 SF, Auto Sprinkler System, Full Sprinkler System
Details
- Parcel number: R1804756000
Construction
Type & style
- Home type: SingleFamily
- Property subtype: Single Family Residence
Materials
- Frame, Stone, Wood Siding
- Foundation: Crawl Space
- Roof: Composition
Condition
- Year built: 2003
Utilities & green energy
- Water: Public
- Utilities for property: Sewer Connected
Community & neighborhood
Location
- Region: Middleton
- Subdivision: Highland Meadow
HOA & financial
HOA
- Has HOA: Yes
- HOA fee: $150 annually
Other
Other facts
- Listing terms: Cash,Conventional,FHA,VA Loan
- Ownership: Fee Simple
- Road surface type: Paved
Price history
Price history is unavailable.
Public tax history
| Year | Property taxes | Tax assessment |
|---|---|---|
| 2025 | -- | $412,800 +1.8% |
| 2024 | $1,866 +3.8% | $405,500 +5.9% |
| 2023 | $1,798 -2.2% | $382,800 -3.6% |
Find assessor info on the county website
Neighborhood: 83644
Nearby schools
GreatSchools rating
- 7/10Middleton Heights Elementary SchoolGrades: PK-5Distance: 0.2 mi
- NAMiddleton Middle SchoolGrades: 6-8Distance: 0.7 mi
- 8/10Middleton High SchoolGrades: 9-12Distance: 1.1 mi
Schools provided by the listing agent
- Elementary: Heights
- Middle: Middleton Jr
- High: Middleton
- District: Middleton School District #134
Source: IMLS. This data may not be complete. We recommend contacting the local school district to confirm school assignments for this home.
