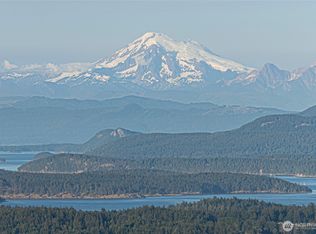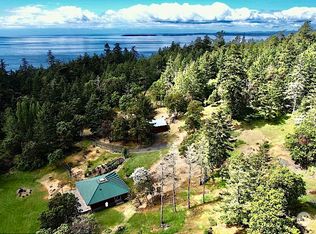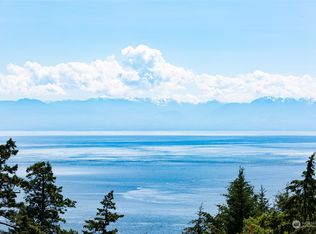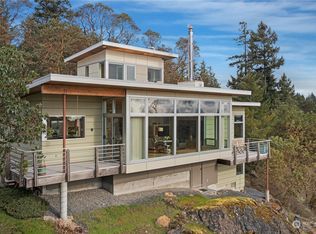Sold
Listed by:
Terese Prescott,
Island Grp Sotheby's Int Rlty,
Chris Spaulding,
Island Grp Sotheby's Int Rlty
Bought with: Windermere RE San Juan Islands
$985,000
865 Bullfrog Road, Friday Harbor, WA 98250
4beds
2,016sqft
Single Family Residence
Built in 1990
20.44 Acres Lot
$972,200 Zestimate®
$489/sqft
$3,369 Estimated rent
Home value
$972,200
Estimated sales range
Not available
$3,369/mo
Zestimate® history
Loading...
Owner options
Explore your selling options
What's special
Tranquility abounds on this private 20-acre residential estate surrounded by nature, magnificent madrones & large firs. Built by Ravenhill construction, the main house is 2210 sq. ft. Its upper level has 2 bedrooms, 1 full bathroom, kitchen & living room with large windows & a skylight. The lower level has a separate apartment with a bedroom, ¾ bathroom & kitchen. It also has a bonus room with ¾ bathroom & washer/dryer space. A covered, wraparound porch allows you to enjoy the scenery all day. Outbuildings include an art studio, sleeping cabins, two yurts, tent platforms, a geodesic greenhouse & a garden. Previously used as a Buddhist retreat center, the location is easily adaptable. Don’t miss out on this serene, beautiful property!
Zillow last checked: 8 hours ago
Listing updated: March 01, 2025 at 04:02am
Listed by:
Terese Prescott,
Island Grp Sotheby's Int Rlty,
Chris Spaulding,
Island Grp Sotheby's Int Rlty
Bought with:
Samantha Bryner, 8504
Windermere RE San Juan Islands
Source: NWMLS,MLS#: 2274813
Facts & features
Interior
Bedrooms & bathrooms
- Bedrooms: 4
- Bathrooms: 3
- Full bathrooms: 1
- 3/4 bathrooms: 2
- Main level bathrooms: 1
- Main level bedrooms: 2
Primary bedroom
- Level: Main
Bedroom
- Level: Main
Bedroom
- Level: Lower
Bedroom
- Level: Lower
Bathroom full
- Level: Main
Bathroom three quarter
- Level: Lower
Bathroom three quarter
- Level: Lower
Bonus room
- Level: Lower
Den office
- Level: Lower
Entry hall
- Level: Main
Kitchen with eating space
- Level: Main
Kitchen without eating space
- Level: Lower
Living room
- Level: Main
Utility room
- Level: Lower
Heating
- Fireplace(s)
Cooling
- None
Appliances
- Included: Dryer(s), Refrigerator(s), Stove(s)/Range(s), Washer(s), Water Heater: Electric, Water Heater Location: Lower Level Office
Features
- Dining Room
- Flooring: Ceramic Tile, Hardwood, Vinyl
- Windows: Double Pane/Storm Window
- Basement: Daylight,Finished
- Number of fireplaces: 2
- Fireplace features: See Remarks, Wood Burning, Lower Level: 1, Main Level: 1, Fireplace
Interior area
- Total structure area: 2,016
- Total interior livable area: 2,016 sqft
Property
Parking
- Parking features: Driveway, Off Street
Features
- Levels: Two
- Stories: 2
- Entry location: Main
- Patio & porch: Second Kitchen, Ceramic Tile, Double Pane/Storm Window, Dining Room, Fireplace, Hardwood, Water Heater
- Has view: Yes
- View description: Territorial
Lot
- Size: 20.44 Acres
- Features: Dead End Street, Secluded, Deck, Green House, Outbuildings, Propane
- Topography: Level,Partial Slope,Sloped
- Residential vegetation: Brush, Garden Space, Wooded
Details
- Parcel number: 351932003000
- Zoning description: Residential with CUP,Jurisdiction: County
- Special conditions: Standard
Construction
Type & style
- Home type: SingleFamily
- Architectural style: Contemporary
- Property subtype: Single Family Residence
Materials
- Wood Siding
- Foundation: Poured Concrete
- Roof: Tile
Condition
- Good
- Year built: 1990
- Major remodel year: 1990
Details
- Builder name: Ravenhill
Utilities & green energy
- Electric: Company: OPALCO
- Sewer: Septic Tank
- Water: Private
- Utilities for property: Centurylink
Community & neighborhood
Location
- Region: Friday Harbor
- Subdivision: West
Other
Other facts
- Listing terms: Cash Out,Conventional
- Road surface type: Dirt
- Cumulative days on market: 229 days
Price history
| Date | Event | Price |
|---|---|---|
| 1/29/2025 | Sold | $985,000-4.7%$489/sqft |
Source: | ||
| 1/1/2025 | Pending sale | $1,033,200$513/sqft |
Source: | ||
| 8/10/2024 | Listed for sale | $1,033,200$513/sqft |
Source: | ||
Public tax history
Tax history is unavailable.
Neighborhood: 98250
Nearby schools
GreatSchools rating
- 6/10Friday Harbor Elementary SchoolGrades: K-5Distance: 5.1 mi
- 8/10Friday Harbor Middle SchoolGrades: 6-8Distance: 4.9 mi
- 9/10Friday Harbor High SchoolGrades: 9-12Distance: 4.9 mi
Schools provided by the listing agent
- Elementary: Friday Harbor Elem
- Middle: Friday Harbor Mid
- High: Friday Harbor High
Source: NWMLS. This data may not be complete. We recommend contacting the local school district to confirm school assignments for this home.
Get pre-qualified for a loan
At Zillow Home Loans, we can pre-qualify you in as little as 5 minutes with no impact to your credit score.An equal housing lender. NMLS #10287.



