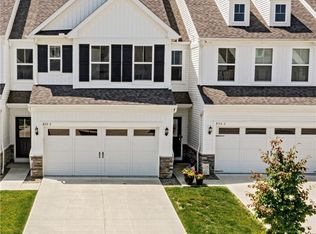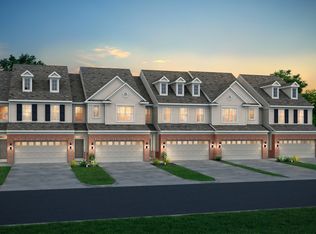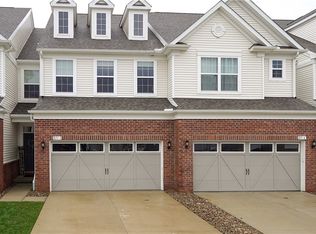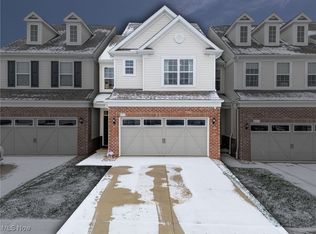Sold for $408,500 on 03/07/25
$408,500
865 Dipper Ln UNIT 1, Aurora, OH 44202
3beds
2,112sqft
Condominium
Built in 2021
-- sqft lot
$433,800 Zestimate®
$193/sqft
$-- Estimated rent
Home value
$433,800
$351,000 - $538,000
Not available
Zestimate® history
Loading...
Owner options
Explore your selling options
What's special
Welcome to 865 Dipper Ln #1! This beautifully designed home, just two years old, offers over 2,000 square feet of modern living space with 3 bedrooms, 2 full and 1 half bathrooms, and thoughtful upgrades throughout. Step inside to find luxury vinyl plank flooring throughout the main level, enhancing the open-concept design. The stylish kitchen is a dream, featuring a center island, quartzite countertops, stainless steel appliances, a subway tile backsplash, and a neutral color palette that harmonizes the entire home. The adjoining dining and living areas flow seamlessly, with the living room boasting a cozy fireplace and large windows that invite natural light. At the back of the home, a versatile sunroom or office space provides additional functionality and offers direct access to the back patio. A convenient half bath and mudroom connect the kitchen to the attached two-car garage.
Upstairs, plush carpeting leads to the spacious primary suite, complete with a charming sitting area, a walk-in closet, and an ensuite bath featuring a step-in shower and double vanity. Two additional bedrooms share a well-appointed full bath. The second-floor has a well-appointed laundry room, complete with tile flooring, adds ease to daily routines. Move-in ready and designed for modern living—don’t miss your chance to call this beautiful home yours!
Zillow last checked: 8 hours ago
Listing updated: March 10, 2025 at 05:47am
Listing Provided by:
Terry Young Terryyoung@theyoungteam.com216-400-5224,
Keller Williams Greater Metropolitan
Bought with:
Vanessa Taylor, 2021002117
Platinum Real Estate
Source: MLS Now,MLS#: 5098020 Originating MLS: Akron Cleveland Association of REALTORS
Originating MLS: Akron Cleveland Association of REALTORS
Facts & features
Interior
Bedrooms & bathrooms
- Bedrooms: 3
- Bathrooms: 3
- Full bathrooms: 2
- 1/2 bathrooms: 1
- Main level bathrooms: 1
Heating
- Forced Air, Gas
Cooling
- Central Air
Appliances
- Laundry: Inside
Features
- Basement: None
- Number of fireplaces: 1
Interior area
- Total structure area: 2,112
- Total interior livable area: 2,112 sqft
- Finished area above ground: 2,112
Property
Parking
- Total spaces: 2
- Parking features: Attached, Garage
- Attached garage spaces: 2
Features
- Levels: Two
- Stories: 2
Lot
- Size: 3,702 sqft
Details
- Parcel number: 030080000017053
- Special conditions: Standard
Construction
Type & style
- Home type: Condo
- Architectural style: Conventional
- Property subtype: Condominium
Materials
- Frame, Stone Veneer, Vinyl Siding
- Roof: Asphalt,Shingle
Condition
- Year built: 2021
Utilities & green energy
- Sewer: Public Sewer
- Water: Public
Community & neighborhood
Location
- Region: Aurora
- Subdivision: Renaissance Pk/Geauga Lake Ph 1
HOA & financial
HOA
- Has HOA: Yes
- HOA fee: $350 annually
- Services included: Association Management, Insurance, Maintenance Grounds, Other, Reserve Fund, Snow Removal
- Association name: Renaissance Park Hoa
- Second HOA fee: $90 monthly
Price history
| Date | Event | Price |
|---|---|---|
| 3/7/2025 | Sold | $408,500+2.2%$193/sqft |
Source: | ||
| 2/10/2025 | Pending sale | $399,900$189/sqft |
Source: | ||
| 2/5/2025 | Listed for sale | $399,900$189/sqft |
Source: | ||
Public tax history
Tax history is unavailable.
Neighborhood: 44202
Nearby schools
GreatSchools rating
- NACraddock/Miller Elementary SchoolGrades: 1-2Distance: 2.4 mi
- 9/10Harmon Middle SchoolGrades: 6-8Distance: 2.7 mi
- 9/10Aurora High SchoolGrades: 9-12Distance: 2.6 mi
Schools provided by the listing agent
- District: Aurora CSD - 6701
Source: MLS Now. This data may not be complete. We recommend contacting the local school district to confirm school assignments for this home.
Get a cash offer in 3 minutes
Find out how much your home could sell for in as little as 3 minutes with a no-obligation cash offer.
Estimated market value
$433,800
Get a cash offer in 3 minutes
Find out how much your home could sell for in as little as 3 minutes with a no-obligation cash offer.
Estimated market value
$433,800



