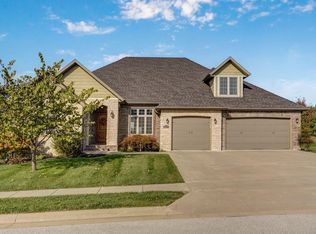MOVING/RELOCATING: Beautiful single level craftsman style home on a large corner lot in the Villages of Wicklow @ Roundwood. Home is 3 bedrooms, 3 full bathrooms and is only 3 years old. Has many upgraded features including floor to ceiling stone encased gas fireplace, spray foam insulation on all outer walls including the garage, granite counter tops throughout, stainless steel appliances, double oven, gas stove top, engineered hardwood floors, upgraded carpet padding for bedrooms and formal dining/office, upgraded fixtures, Bluetooth LED speakers, taller toilets and countertops throughout, 9' ceilings and a large attic storage space. The garage is 1,064 additional square feet with tall ceilings, tub sink, 220 electric outlet. and additional water line for added refrigerator in garage. Asking $427,500.
This property is off market, which means it's not currently listed for sale or rent on Zillow. This may be different from what's available on other websites or public sources.

