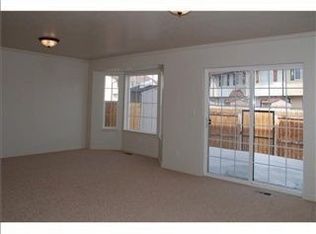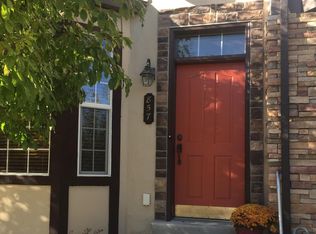Sold
Price Unknown
865 E Hamlet Cir S, Midway, UT 84049
3beds
1,581sqft
Residential
Built in 2006
1,306.8 Square Feet Lot
$551,300 Zestimate®
$--/sqft
$2,506 Estimated rent
Home value
$551,300
$524,000 - $579,000
$2,506/mo
Zestimate® history
Loading...
Owner options
Explore your selling options
What's special
Great end unit is in one of the last phases of the development, so it has a more desirable, spacious floor plan. Kitchen, dining and living room have extra wide living areas with additional windows and light. 3 large bedrooms, 2 full bathrooms upstairs, plus a half bath on the main floor. Full laundry room on main floor. Surrounded by common area gives a little more elbow room. All info is a courtesy and buyer to verify all info to buyer's own satisfaction. Sq ft and lot acreage source is public records.
Zillow last checked: 8 hours ago
Listing updated: August 23, 2024 at 08:50pm
Listed by:
Tracy Taylor 435503-1121,
KW Park City Keller Williams Real Estate Heber Val
Bought with:
Non Member Licensee
Non Member
Source: PCBR,MLS#: 12303251
Facts & features
Interior
Bedrooms & bathrooms
- Bedrooms: 3
- Bathrooms: 3
- Full bathrooms: 2
- 1/2 bathrooms: 1
Heating
- Forced Air, Natural Gas
Cooling
- Central Air
Appliances
- Included: Dishwasher, Disposal, Gas Range, Oven, Refrigerator, Washer
- Laundry: Electric Dryer Hookup
Features
- Kitchen Island, Pantry, Walk-In Closet(s), Breakfast Bar
- Flooring: Carpet, Wood
- Basement: Crawl Space
Interior area
- Total structure area: 1,581
- Total interior livable area: 1,581 sqft
Property
Parking
- Total spaces: 1
- Parking features: Assigned, Unassigned
- Covered spaces: 1
- Has uncovered spaces: Yes
Features
- Pool features: Association
- Spa features: Association
- Has view: Yes
- View description: Mountain(s)
Lot
- Size: 1,306 sqft
- Features: Corner Lot, Adjacent Common Area Land, Level, South Facing
Details
- Additional structures: Shed(s)
- Parcel number: 0000203337
Construction
Type & style
- Home type: SingleFamily
- Property subtype: Residential
Materials
- Stone, Stucco
- Foundation: Concrete Perimeter
- Roof: Asphalt,Shingle
Condition
- New construction: No
- Year built: 2006
Utilities & green energy
- Sewer: Public Sewer
- Water: Public, Secondary Water
- Utilities for property: Electricity Connected, Natural Gas Connected
Community & neighborhood
Location
- Region: Midway
- Subdivision: The Hamlet
HOA & financial
HOA
- Has HOA: Yes
- HOA fee: $335 monthly
- Amenities included: Tennis Court(s), Clubhouse, Fitness Center, Pool, Spa/Hot Tub
- Services included: Amenities, Com Area Taxes, Insurance, Maintenance Structure, Maintenance Grounds, Management Fees, Reserve Fund, Sewer, Snow Removal, Water
- Association phone: 435-200-4713
Other
Other facts
- Listing terms: Cash,Conventional
- Road surface type: Paved
Price history
Price history is unavailable.
Public tax history
| Year | Property taxes | Tax assessment |
|---|---|---|
| 2024 | $2,417 +6.9% | $265,213 +9.3% |
| 2023 | $2,261 -7.1% | $242,660 |
| 2022 | $2,433 +7.3% | $242,660 +38.9% |
Find assessor info on the county website
Neighborhood: 84049
Nearby schools
GreatSchools rating
- 8/10Midway SchoolGrades: PK-5Distance: 0.8 mi
- 7/10Rocky Mountain Middle SchoolGrades: 6-8Distance: 1.7 mi
- 7/10Wasatch High SchoolGrades: 9-12Distance: 2.6 mi
Sell for more on Zillow
Get a free Zillow Showcase℠ listing and you could sell for .
$551,300
2% more+ $11,026
With Zillow Showcase(estimated)
$562,326
