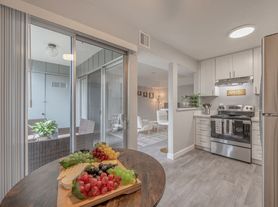4 bed 3.5 bath, single story, single family home, apx 2865 sq ft. Recently remodeled, light and bright with an open floorplan and high ceilings. Beautiful custom chefs kitchen. Living room and family room, both with a fireplace. Master suite with plenty of closet space and additional in room vanity. Beautifully manicured back yard with pool, outdoor kitchen, and pizza oven. Separate ADU or au pair suite with living room, bedroom, and full bathroom. Main house is apx. 2065 sq. ft. and ADU is apx. 800 sq. ft. Central air conditioning and forced air heating. Inside laundry. Attached 3 car garage. Walk to nearby schools. Close to freeway and downtown Danville.
House for rent
$7,995/mo
865 El Cerro Blvd, Danville, CA 94526
4beds
2,865sqft
Price may not include required fees and charges.
Single family residence
Available now
-- Pets
Central air, none
In unit laundry
Garage parking
-- Heating
What's special
Master suiteCloset spaceHigh ceilingsOpen floorplanOutdoor kitchenPizza oven
- 15 hours |
- -- |
- -- |
Travel times
Zillow can help you save for your dream home
With a 6% savings match, a first-time homebuyer savings account is designed to help you reach your down payment goals faster.
Offer exclusive to Foyer+; Terms apply. Details on landing page.
Facts & features
Interior
Bedrooms & bathrooms
- Bedrooms: 4
- Bathrooms: 4
- Full bathrooms: 3
- 1/2 bathrooms: 1
Cooling
- Contact manager
Appliances
- Included: Dryer, Washer
- Laundry: In Unit, Shared
Interior area
- Total interior livable area: 2,865 sqft
Video & virtual tour
Property
Parking
- Parking features: Garage
- Has garage: Yes
- Details: Contact manager
Features
- Exterior features: ADU
- Has private pool: Yes
Details
- Parcel number: 1964610032
Construction
Type & style
- Home type: SingleFamily
- Property subtype: Single Family Residence
Community & HOA
HOA
- Amenities included: Pool
Location
- Region: Danville
Financial & listing details
- Lease term: Contact For Details
Price history
| Date | Event | Price |
|---|---|---|
| 10/17/2025 | Listed for rent | $7,995$3/sqft |
Source: Zillow Rentals | ||
| 9/16/2025 | Listing removed | $2,495,000$871/sqft |
Source: | ||
| 6/11/2025 | Price change | $2,495,000-3.9%$871/sqft |
Source: | ||
| 5/12/2025 | Listed for sale | $2,595,000-6.5%$906/sqft |
Source: | ||
| 3/26/2025 | Listing removed | $2,775,000$969/sqft |
Source: | ||
