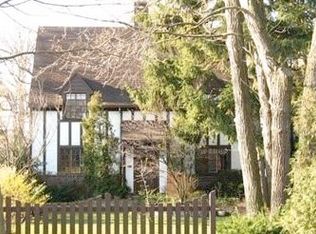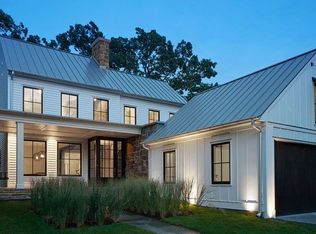Closed
$3,900,000
865 Gordon Ter, Winnetka, IL 60093
5beds
9,350sqft
Single Family Residence
Built in 2017
0.38 Acres Lot
$4,315,400 Zestimate®
$417/sqft
$8,973 Estimated rent
Home value
$4,315,400
$3.88M - $4.79M
$8,973/mo
Zestimate® history
Loading...
Owner options
Explore your selling options
What's special
Discover the pinnacle of custom design with this stunning Nantucket-inspired Adamczyk home, exuding timeless elegance with a modern and transitional twist. Drawing inspiration from the grand estates of Maine, this 9,000+ sq. ft. masterpiece harmoniously blends classic Winnetka charm with unexpected contemporary touches. Behind the striking light blue front door, step into an open reception foyer where a grand circular staircase cascades effortlessly, inviting you to explore the impeccable details within. Wide-plank espresso hardwood floors anchor the home, while custom brass and glass accents, intricate millwork, and designer finishes elevate every space. The living & dining rooms are bathed in sunlight, connected by elegant cased openings and a double-sided FP & French doors to the front bluestone patio. Through the beautiful wet bar in a baby blue finish with custom brass accents discover the a true chef's kitchen, a showstopper with its paneled wood ceilings, massive center wood island with breakfast bar seating, gleaming marble countertop & polished chrome-and-brass hardware. Outfitted with top-tier Sub-Zero and Wolf appliances, this space flows effortlessly into a charming breakfast area framed by floor-to-ceiling windows and custom built-ins. The adjacent great room is a haven for relaxation featuring a cozy FP w/ brick surround & large windows with picturesque views of the professionally landscaped backyard. Completing the main level are a chic mudroom with built-in cabinetry and heated two-car garage access with new electronic car charger. Second floor with 4 spacious family bedrooms, each with ensuite baths and California Closets, plus a glass-enclosed office with FP, laundry room, and a magnificent primary suite. The private suite retreat boasts vaulted ceilings, FP, French doors opening to a Juliet balcony, and a white marble spa-like bath with dual rain showers, soaking tub, double vanities & a jaw-dropping walk-in closet that feels more like a private boutique. 3rd level with a fifth bedroom & ensuite bath. Entertainers dream can be found on the LL with a fully equipped bar with 2 new wine fridges, large rec space with FP, new movie theatre room, full bath and workout room. This one-of-a-kind home redefines modern coastal living in the heart of Winnetka-your luxurious Nantucket escape awaits.
Zillow last checked: 8 hours ago
Listing updated: May 18, 2025 at 01:01am
Listing courtesy of:
Jena Radnay 312-925-9899,
@properties Christie's International Real Estate
Bought with:
Jena Radnay
@properties Christie's International Real Estate
Source: MRED as distributed by MLS GRID,MLS#: 12271411
Facts & features
Interior
Bedrooms & bathrooms
- Bedrooms: 5
- Bathrooms: 7
- Full bathrooms: 6
- 1/2 bathrooms: 1
Primary bedroom
- Features: Flooring (Hardwood), Window Treatments (Curtains/Drapes), Bathroom (Full)
- Level: Second
- Area: 272 Square Feet
- Dimensions: 16X17
Bedroom 2
- Features: Flooring (Hardwood), Window Treatments (Curtains/Drapes)
- Level: Second
- Area: 208 Square Feet
- Dimensions: 13X16
Bedroom 3
- Features: Flooring (Hardwood), Window Treatments (Curtains/Drapes)
- Level: Second
- Area: 208 Square Feet
- Dimensions: 13X16
Bedroom 4
- Features: Flooring (Hardwood)
- Level: Second
- Area: 156 Square Feet
- Dimensions: 12X13
Bedroom 5
- Features: Flooring (Hardwood), Window Treatments (Curtains/Drapes)
- Level: Third
- Area: 192 Square Feet
- Dimensions: 12X16
Breakfast room
- Features: Flooring (Hardwood), Window Treatments (Curtains/Drapes)
- Level: Main
- Area: 209 Square Feet
- Dimensions: 11X19
Dining room
- Features: Flooring (Hardwood), Window Treatments (Curtains/Drapes)
- Level: Main
- Area: 247 Square Feet
- Dimensions: 13X19
Exercise room
- Features: Flooring (Other)
- Level: Basement
- Area: 156 Square Feet
- Dimensions: 12X13
Family room
- Features: Flooring (Hardwood), Window Treatments (Curtains/Drapes)
- Level: Main
- Area: 528 Square Feet
- Dimensions: 22X24
Foyer
- Features: Flooring (Stone), Window Treatments (Curtains/Drapes)
- Level: Main
- Area: 363 Square Feet
- Dimensions: 11X33
Game room
- Features: Flooring (Carpet)
- Level: Basement
- Area: 627 Square Feet
- Dimensions: 19X33
Great room
- Features: Flooring (Hardwood)
- Level: Basement
- Area: 627 Square Feet
- Dimensions: 19X33
Kitchen
- Features: Kitchen (Eating Area-Breakfast Bar, Island, Pantry-Butler, Breakfast Room, Custom Cabinetry, Updated Kitchen), Flooring (Hardwood), Window Treatments (Window Treatments)
- Level: Main
- Area: 437 Square Feet
- Dimensions: 19X23
Laundry
- Features: Flooring (Porcelain Tile), Window Treatments (Plantation Shutters)
- Level: Second
- Area: 78 Square Feet
- Dimensions: 6X13
Living room
- Features: Flooring (Hardwood), Window Treatments (Curtains/Drapes)
- Level: Main
- Area: 323 Square Feet
- Dimensions: 19X17
Mud room
- Features: Flooring (Hardwood)
- Level: Main
- Area: 143 Square Feet
- Dimensions: 11X13
Office
- Features: Flooring (Hardwood)
- Level: Second
- Area: 204 Square Feet
- Dimensions: 12X17
Pantry
- Features: Flooring (Hardwood), Window Treatments (Window Treatments)
- Level: Main
- Area: 84 Square Feet
- Dimensions: 7X12
Recreation room
- Features: Flooring (Carpet)
- Level: Basement
- Area: 323 Square Feet
- Dimensions: 17X19
Heating
- Natural Gas, Forced Air, Zoned
Cooling
- Central Air, Zoned
Appliances
- Included: Range, Microwave, Dishwasher, High End Refrigerator, Freezer, Washer, Dryer, Disposal, Wine Refrigerator, Range Hood, Multiple Water Heaters
- Laundry: Upper Level, Gas Dryer Hookup
Features
- Wet Bar, 1st Floor Full Bath
- Flooring: Hardwood
- Windows: Screens
- Basement: Finished,Full
- Attic: Dormer,Finished
- Number of fireplaces: 5
- Fireplace features: Gas Log, Family Room, Living Room, Master Bedroom, Basement, Other
Interior area
- Total structure area: 0
- Total interior livable area: 9,350 sqft
Property
Parking
- Total spaces: 4
- Parking features: Asphalt, Brick Driveway, Side Driveway, Garage Door Opener, On Site, Garage Owned, Attached, Driveway, Owned, Garage
- Attached garage spaces: 2
- Has uncovered spaces: Yes
Accessibility
- Accessibility features: No Disability Access
Features
- Stories: 3
- Patio & porch: Patio
- Exterior features: Outdoor Grill, Fire Pit, Lighting
- Fencing: Fenced
Lot
- Size: 0.38 Acres
- Dimensions: 80X207
- Features: Landscaped, Mature Trees, Garden
Details
- Parcel number: 05173010150000
- Special conditions: List Broker Must Accompany
- Other equipment: Sump Pump, Sprinkler-Lawn
Construction
Type & style
- Home type: SingleFamily
- Architectural style: Cape Cod
- Property subtype: Single Family Residence
Materials
- Brick, Cedar
- Foundation: Concrete Perimeter
- Roof: Shake
Condition
- New construction: No
- Year built: 2017
- Major remodel year: 2020
Details
- Builder model: NANTUCKET
Utilities & green energy
- Electric: Service - 400 Amp or Greater
- Sewer: Public Sewer
- Water: Lake Michigan
Community & neighborhood
Community
- Community features: Curbs, Street Paved, Sidewalks
Location
- Region: Winnetka
HOA & financial
HOA
- Services included: None
Other
Other facts
- Listing terms: Conventional
- Ownership: Fee Simple
Price history
| Date | Event | Price |
|---|---|---|
| 5/14/2025 | Sold | $3,900,000-7.1%$417/sqft |
Source: | ||
| 4/8/2025 | Pending sale | $4,199,900$449/sqft |
Source: | ||
| 3/23/2025 | Contingent | $4,199,900$449/sqft |
Source: | ||
| 2/3/2025 | Listed for sale | $4,199,900+31.2%$449/sqft |
Source: | ||
| 1/8/2021 | Sold | $3,200,000-5.9%$342/sqft |
Source: Public Record | ||
Public tax history
| Year | Property taxes | Tax assessment |
|---|---|---|
| 2023 | $61,416 -19.5% | $268,231 -24% |
| 2022 | $76,297 +11.4% | $352,999 +33.8% |
| 2021 | $68,460 -9.7% | $263,790 -11.1% |
Find assessor info on the county website
Neighborhood: 60093
Nearby schools
GreatSchools rating
- 10/10Hubbard Woods Elementary SchoolGrades: K-4Distance: 0 mi
- 5/10Carleton W Washburne SchoolGrades: 7-8Distance: 0.7 mi
- NANew Trier Township H S NorthfieldGrades: 9Distance: 2 mi
Schools provided by the listing agent
- Elementary: Hubbard Woods Elementary School
- Middle: Carleton W Washburne School
- High: New Trier Twp H.S. Northfield/Wi
- District: 36
Source: MRED as distributed by MLS GRID. This data may not be complete. We recommend contacting the local school district to confirm school assignments for this home.
Sell for more on Zillow
Get a free Zillow Showcase℠ listing and you could sell for .
$4,315,400
2% more+ $86,308
With Zillow Showcase(estimated)
$4,401,708
