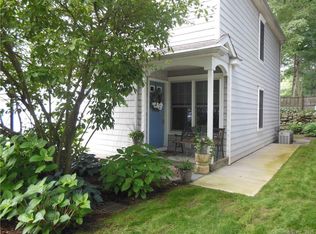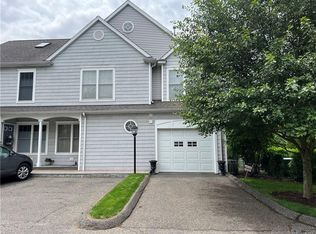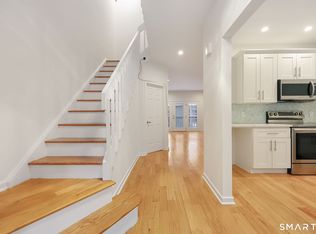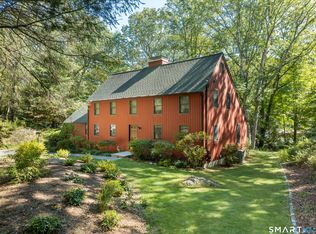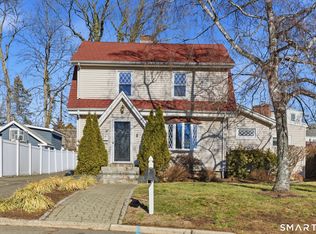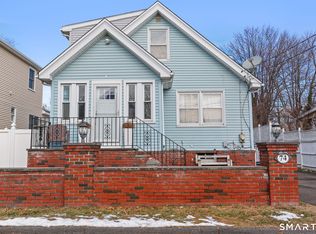Welcome to this exceptional Vine Meadows townhouse. Freshly painted, pristine, & move-in ready. This bright 2-3 bedroom end unit home offers thoughtful updates throughout. The main level features "just-refinished" white oak floors & a stunning new kitchen with quartz countertops, backsplash, crisp white cabinetry, stainless steel appliances (including an induction range), & a brand-new island/peninsula. Modern new light fixtures add a stylish touch throughout the home. Brand-new plush carpeting enhances the staircases, loft, & lower level. The expansive primary bedroom is filled with natural light and includes a spacious walk-in closet. The primary bath features double sinks, a jetted tub, a walk-in shower, and new comfort-height toilet. A second bedroom enjoys its own full bath (also w/new toilet) steps away. The third-floor loft with skylights offers flexible space for a home office, guest room, or media area. The lower level adds even more functionality with a powder room, laundry, and abundant storage, including new built-in cabinetry. Systems are newer & well maintained, with a hot water heater under one year old. Feel secure with a new keyless entry & alarm system. Enjoy an attached one-car garage, two additional parking spaces, & a fantastic patio perfect for grilling with access to a large backyard. Gas heat, public water & sewer, & a convenient location close to shopping & the parkway make this home a standout opportunity. Will you be the new owner? More pics soon
Accepting backups
$850,000
865 High Ridge Road #1, Stamford, CT 06905
2beds
2,785sqft
Est.:
Condominium, Townhouse
Built in 2003
-- sqft lot
$-- Zestimate®
$305/sqft
$500/mo HOA
What's special
- 5 days |
- 1,336 |
- 42 |
Likely to sell faster than
Zillow last checked: 8 hours ago
Listing updated: February 09, 2026 at 08:41am
Listed by:
Catherine M. Richardson (203)249-1512,
William Pitt Sotheby's Int'l 203-968-1500
Source: Smart MLS,MLS#: 24152488
Facts & features
Interior
Bedrooms & bathrooms
- Bedrooms: 2
- Bathrooms: 4
- Full bathrooms: 2
- 1/2 bathrooms: 2
Primary bedroom
- Features: Full Bath, Walk-In Closet(s), Hardwood Floor
- Level: Upper
Bedroom
- Features: Hardwood Floor
- Level: Upper
Den
- Features: Half Bath, Wall/Wall Carpet
- Level: Lower
Dining room
- Features: Combination Liv/Din Rm, Hardwood Floor
- Level: Main
Kitchen
- Features: Quartz Counters, Sliders, Hardwood Floor
- Level: Main
Living room
- Features: Hardwood Floor
- Level: Main
Loft
- Features: Wall/Wall Carpet
- Level: Third,Upper
Heating
- Forced Air, Natural Gas
Cooling
- Central Air
Appliances
- Included: Electric Range, Microwave, Refrigerator, Ice Maker, Dishwasher, Washer, Dryer, Water Heater
- Laundry: Lower Level
Features
- Basement: Partial,Partially Finished
- Attic: Pull Down Stairs
- Has fireplace: No
- Common walls with other units/homes: End Unit
Interior area
- Total structure area: 2,785
- Total interior livable area: 2,785 sqft
- Finished area above ground: 2,123
- Finished area below ground: 662
Property
Parking
- Total spaces: 2
- Parking features: Attached, Paved, Off Street, Assigned, Garage Door Opener
- Attached garage spaces: 1
Features
- Stories: 4
- Patio & porch: Patio
- Exterior features: Rain Gutters, Lighting
Lot
- Features: Corner Lot, Wooded, Level
Details
- Parcel number: 2463928
- Zoning: RM1
Construction
Type & style
- Home type: Condo
- Architectural style: Townhouse
- Property subtype: Condominium, Townhouse
- Attached to another structure: Yes
Materials
- Vinyl Siding
Condition
- New construction: No
- Year built: 2003
Utilities & green energy
- Sewer: Public Sewer
- Water: Public
- Utilities for property: Cable Available
Community & HOA
Community
- Features: Golf, Health Club, Library, Medical Facilities, Near Public Transport, Putting Green, Shopping/Mall, Tennis Court(s)
- Security: Security System
- Subdivision: High Ridge
HOA
- Has HOA: Yes
- Services included: Maintenance Grounds, Trash, Snow Removal, Sewer, Insurance
- HOA fee: $6,000 annually
Location
- Region: Stamford
Financial & listing details
- Price per square foot: $305/sqft
- Tax assessed value: $412,360
- Annual tax amount: $9,756
- Date on market: 2/4/2026
Estimated market value
Not available
Estimated sales range
Not available
Not available
Price history
Price history
| Date | Event | Price |
|---|---|---|
| 2/6/2026 | Listed for sale | $850,000+5%$305/sqft |
Source: | ||
| 10/15/2025 | Sold | $809,500+11%$291/sqft |
Source: | ||
| 9/5/2025 | Pending sale | $729,000$262/sqft |
Source: | ||
| 9/3/2025 | Listed for sale | $729,000+37.5%$262/sqft |
Source: | ||
| 9/27/2018 | Sold | $530,000-5%$190/sqft |
Source: | ||
Public tax history
Public tax history
| Year | Property taxes | Tax assessment |
|---|---|---|
| 2025 | $9,789 +2.6% | $412,360 |
| 2024 | $9,542 -6.9% | $412,360 |
| 2023 | $10,251 +4.1% | $412,360 +12% |
Find assessor info on the county website
BuyAbility℠ payment
Est. payment
$6,126/mo
Principal & interest
$4131
Property taxes
$1197
Other costs
$798
Climate risks
Neighborhood: Turn of River
Nearby schools
GreatSchools rating
- 6/10Davenport Ridge SchoolGrades: K-5Distance: 0.8 mi
- 4/10Rippowam Middle SchoolGrades: 6-8Distance: 1.1 mi
- 3/10Westhill High SchoolGrades: 9-12Distance: 1.1 mi
Schools provided by the listing agent
- Elementary: Davenport Ridge
- Middle: Rippowam
- High: Stamford
Source: Smart MLS. This data may not be complete. We recommend contacting the local school district to confirm school assignments for this home.
- Loading
