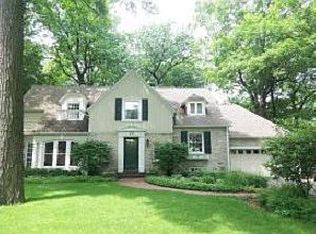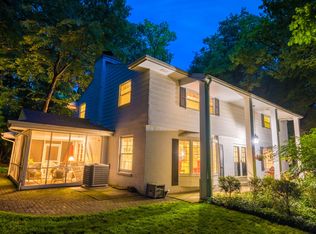Closed
$1,090,000
865 Morningside LANE, Elm Grove, WI 53122
5beds
4,475sqft
Single Family Residence
Built in 1955
0.52 Acres Lot
$1,093,400 Zestimate®
$244/sqft
$4,452 Estimated rent
Home value
$1,093,400
$1.04M - $1.15M
$4,452/mo
Zestimate® history
Loading...
Owner options
Explore your selling options
What's special
Tucked along a picture perfect tree lined lane, this 5 bedroom, 3.5 bath English cottage style stone home feels lifted from the pages of a classic novel. It's timeless stone facade, peaked rooflines and charming details whisper of old world craftsmanship, while inside, thoughtful updates bring comfort and ease. Sunlight spills across cozy nooks, graceful openings and warm gathering rooms creating an atmosphere of soulful serenity. Stroll to the restaurants, family friendly parks and heart beat of the Village. The setting balances enchantment with everyday convenience. A true sanctuary for connection and memory making. Morningside invites you to slow down, breathe deeply and live your own story. Seller has done so many updates to enjoy, wait till you see the patio!!! List on file..
Zillow last checked: 8 hours ago
Listing updated: November 15, 2025 at 08:04am
Listed by:
Karla Florance 262-408-1541,
Keller Williams-MNS Wauwatosa
Bought with:
Phair-Hinton C Group*
Source: WIREX MLS,MLS#: 1935400 Originating MLS: Metro MLS
Originating MLS: Metro MLS
Facts & features
Interior
Bedrooms & bathrooms
- Bedrooms: 5
- Bathrooms: 4
- Full bathrooms: 3
- 1/2 bathrooms: 1
- Main level bedrooms: 1
Primary bedroom
- Level: Upper
- Area: 280
- Dimensions: 20 x 14
Bedroom 2
- Level: Upper
- Area: 168
- Dimensions: 14 x 12
Bedroom 3
- Level: Upper
- Area: 150
- Dimensions: 15 x 10
Bedroom 4
- Area: 180
- Dimensions: 15 x 12
Bedroom 5
- Level: Main
- Area: 132
- Dimensions: 12 x 11
Bathroom
- Features: Tub Only, Ceramic Tile, Whirlpool, Master Bedroom Bath: Tub/No Shower, Master Bedroom Bath: Walk-In Shower, Master Bedroom Bath, Shower Stall
Dining room
- Level: Main
- Area: 130
- Dimensions: 13 x 10
Family room
- Level: Upper
- Area: 378
- Dimensions: 21 x 18
Kitchen
- Level: Main
- Area: 360
- Dimensions: 30 x 12
Living room
- Level: Main
- Area: 270
- Dimensions: 18 x 15
Heating
- Natural Gas, Forced Air
Cooling
- Central Air
Appliances
- Included: Cooktop, Disposal, Dryer, Microwave, Other, Oven, Refrigerator, Washer, Water Softener
Features
- High Speed Internet, Cathedral/vaulted ceiling, Walk-In Closet(s), Kitchen Island
- Flooring: Wood
- Basement: Block,Full,Partially Finished,Radon Mitigation System
Interior area
- Total structure area: 4,475
- Total interior livable area: 4,475 sqft
- Finished area above ground: 3,475
- Finished area below ground: 1,000
Property
Parking
- Total spaces: 2.5
- Parking features: Garage Door Opener, Attached, 2 Car, 1 Space
- Attached garage spaces: 2.5
Features
- Levels: Two
- Stories: 2
- Has spa: Yes
- Spa features: Bath
Lot
- Size: 0.52 Acres
Details
- Parcel number: EGV 1106150
- Zoning: Residential
Construction
Type & style
- Home type: SingleFamily
- Architectural style: Tudor/Provincial
- Property subtype: Single Family Residence
Materials
- Stone, Brick/Stone, Wood Siding
Condition
- 21+ Years
- New construction: No
- Year built: 1955
Utilities & green energy
- Sewer: Public Sewer
- Water: Well
- Utilities for property: Cable Available
Community & neighborhood
Location
- Region: Elm Grove
- Municipality: Elm Grove
Price history
| Date | Event | Price |
|---|---|---|
| 10/28/2025 | Sold | $1,090,000-4.3%$244/sqft |
Source: | ||
| 9/22/2025 | Contingent | $1,139,000$255/sqft |
Source: | ||
| 9/19/2025 | Listed for sale | $1,139,000+26.6%$255/sqft |
Source: | ||
| 12/1/2022 | Sold | $900,000-5.2%$201/sqft |
Source: | ||
| 10/19/2022 | Pending sale | $949,000$212/sqft |
Source: | ||
Public tax history
| Year | Property taxes | Tax assessment |
|---|---|---|
| 2023 | $11,704 +4.6% | $850,800 |
| 2022 | $11,191 +14.4% | $850,800 +31% |
| 2021 | $9,784 -7% | $649,400 |
Find assessor info on the county website
Neighborhood: 53122
Nearby schools
GreatSchools rating
- 8/10Tonawanda Elementary SchoolGrades: PK-5Distance: 0.9 mi
- 9/10Pilgrim Park Middle SchoolGrades: 6-8Distance: 1.2 mi
- 10/10East High SchoolGrades: 9-12Distance: 2.6 mi
Schools provided by the listing agent
- Elementary: Tonawanda
- Middle: Pilgrim Park
- High: Brookfield East
- District: Elmbrook
Source: WIREX MLS. This data may not be complete. We recommend contacting the local school district to confirm school assignments for this home.

Get pre-qualified for a loan
At Zillow Home Loans, we can pre-qualify you in as little as 5 minutes with no impact to your credit score.An equal housing lender. NMLS #10287.
Sell for more on Zillow
Get a free Zillow Showcase℠ listing and you could sell for .
$1,093,400
2% more+ $21,868
With Zillow Showcase(estimated)
$1,115,268
