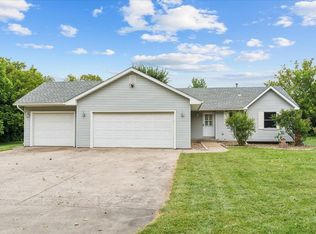Closed
$399,900
865 Ross Rd, Hudson, WI 54016
4beds
3,757sqft
Single Family Residence
Built in 1890
3.19 Acres Lot
$435,300 Zestimate®
$106/sqft
$3,765 Estimated rent
Home value
$435,300
$379,000 - $501,000
$3,765/mo
Zestimate® history
Loading...
Owner options
Explore your selling options
What's special
Turn of the century charm can be yours with this lovely 4 bedroom, 4 bath home that sits on 3.19 acres on the outskirts of Hudson and offers easy access to I-94, school & shopping.
Updated over the years, this beautiful home offers a new roof, remodeled kitchen, updated windows, main floor bedroom with half bath, deck & patio off the dining room, beautiful fieldstone wood burning fireplace, 2 outbuildings 24x26 & 18x24 and 30x50 slab ready for garage.
With over 3,000 finished sq ft, this spacious home is a great buy.
Zillow last checked: 8 hours ago
Listing updated: August 02, 2025 at 11:13pm
Listed by:
James D Henry 715-760-0115,
RE/MAX Results Inc
Bought with:
Jen Rogness
Epique Realty
Source: NorthstarMLS as distributed by MLS GRID,MLS#: 6539600
Facts & features
Interior
Bedrooms & bathrooms
- Bedrooms: 4
- Bathrooms: 4
- Full bathrooms: 1
- 3/4 bathrooms: 1
- 1/2 bathrooms: 2
Bedroom 1
- Level: Main
- Area: 168 Square Feet
- Dimensions: 12x14
Bedroom 2
- Level: Upper
- Area: 180 Square Feet
- Dimensions: 12x15
Bedroom 3
- Level: Upper
- Area: 121 Square Feet
- Dimensions: 11x11
Bedroom 4
- Level: Upper
- Area: 315 Square Feet
- Dimensions: 15x21
Dining room
- Level: Main
- Area: 264 Square Feet
- Dimensions: 12x22
Foyer
- Level: Main
- Area: 105 Square Feet
- Dimensions: 7x15
Kitchen
- Level: Main
- Area: 165 Square Feet
- Dimensions: 11x15
Living room
- Level: Main
- Area: 351 Square Feet
- Dimensions: 13x27
Heating
- Forced Air
Cooling
- Central Air
Appliances
- Included: Dishwasher, Range, Refrigerator
Features
- Basement: Partial
- Number of fireplaces: 1
- Fireplace features: Living Room, Wood Burning
Interior area
- Total structure area: 3,757
- Total interior livable area: 3,757 sqft
- Finished area above ground: 3,032
- Finished area below ground: 0
Property
Parking
- Parking features: Gravel
- Details: Garage Dimensions (0), Garage Door Height (0), Garage Door Width (0)
Accessibility
- Accessibility features: None
Features
- Levels: Two
- Stories: 2
- Patio & porch: Patio
- Pool features: None
- Fencing: Wood
Lot
- Size: 3.19 Acres
- Dimensions: 266 x 321 x 172 x 215 x 227
- Features: Many Trees
Details
- Additional structures: Barn(s), Granary
- Foundation area: 1501
- Parcel number: 020131370000
- Zoning description: Residential-Single Family
Construction
Type & style
- Home type: SingleFamily
- Property subtype: Single Family Residence
Materials
- Brick/Stone, Vinyl Siding, Brick, Frame
- Roof: Age 8 Years or Less,Asphalt,Pitched
Condition
- Age of Property: 135
- New construction: No
- Year built: 1890
Utilities & green energy
- Electric: Circuit Breakers, 200+ Amp Service
- Gas: Natural Gas
- Sewer: Private Sewer, Tank with Drainage Field
- Water: Submersible - 4 Inch, Drilled, Well
Community & neighborhood
Location
- Region: Hudson
- Subdivision: Pheasant Run
HOA & financial
HOA
- Has HOA: No
Other
Other facts
- Road surface type: Paved
Price history
| Date | Event | Price |
|---|---|---|
| 8/2/2024 | Sold | $399,900$106/sqft |
Source: | ||
| 7/3/2024 | Pending sale | $399,900$106/sqft |
Source: | ||
| 6/17/2024 | Price change | $399,900-3.6%$106/sqft |
Source: | ||
| 5/31/2024 | Listed for sale | $415,000$110/sqft |
Source: | ||
Public tax history
| Year | Property taxes | Tax assessment |
|---|---|---|
| 2024 | $4,653 +3.4% | $372,600 |
| 2023 | $4,501 +31.9% | $372,600 +50.2% |
| 2022 | $3,412 +4.1% | $248,000 |
Find assessor info on the county website
Neighborhood: 54016
Nearby schools
GreatSchools rating
- 9/10Hudson Prairie Elementary SchoolGrades: K-5Distance: 2.5 mi
- 5/10Hudson Middle SchoolGrades: 6-8Distance: 2.6 mi
- 9/10Hudson High SchoolGrades: 9-12Distance: 3.5 mi
Get a cash offer in 3 minutes
Find out how much your home could sell for in as little as 3 minutes with a no-obligation cash offer.
Estimated market value$435,300
Get a cash offer in 3 minutes
Find out how much your home could sell for in as little as 3 minutes with a no-obligation cash offer.
Estimated market value
$435,300
