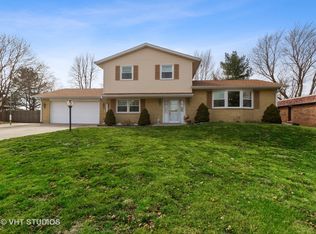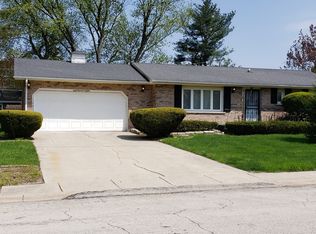Closed
$265,000
865 S Main Ave, Kankakee, IL 60901
3beds
2,318sqft
Single Family Residence
Built in 1969
-- sqft lot
$265,600 Zestimate®
$114/sqft
$2,309 Estimated rent
Home value
$265,600
$202,000 - $351,000
$2,309/mo
Zestimate® history
Loading...
Owner options
Explore your selling options
What's special
THE GARDEN TOUR should choose this home! This professionally landscaped home WELCOMES YOU home every day! Walking through the front door you can see many RECENT IMPROVEMENTS and lots of space inside. 9' ceilings. To the right is the LIVING ROOM with built in bookcases and large picture window, to the left is the DINING ROOM with attractive oak parquet flooring. Moving forward from the dining room is the STUNNING UPDATED KITCHEN with a NEW QUARTZ COUNTERTOP in 2023 on the countertops and island, light raised panel cabinets and newer STAINLESS STEEL kitchen appliances plus hardwood floors. The kitchen has an ISLAND with electric and an informal eating area. The kitchen OPENS up to the LARGE FAMILY ROOM with woodburning BRICK FIREPLACE and RECESSED LIGHTS. Spacious utility room for the washer & dryer, 1/2 bath and the oversized 2 CAR GARAGE. Walk up stairs to the bedrooms and 2 FULL BATHROOMS. SPACIOUS BEDROOMS with the smallest bedroom being approx. 15'x11'! Some of the RECENT UPDATES include new ROOF siding, gutters in 2020 by Jim Brosseau Custom Roofing. NEW WINDOWS by Randy Clymer in downstairs and garage in 2019 and for the balance of the upstairs what wasn't done in approx 2010. NEW CARRIER FURNACE by Websters in 2020, new balconies (3) and deck in 2020, much of drywall on walls and ceilings new in 2019, NEWER KITCHEN APPLIANCES, new kitchen quartz countertops in 2023, NEW WATER HEATER in 2021. All appliances and furnace are ENERGY EFFICIENT. The stunning back yard has underground utilities, a NEW SHED, 2 patios and is GREAT FOR ENTERTAINING! Awning stays! Just a short distance to 4 parks, WALKING TRAILS, tennis courts, schools, places of worship, museum, the riverfront and THE RIVERFRONT BIKE TRAIL. West side businesses like EDDIE'S BAR & GRILL, Dairy Queen, Monical's Pizza, BLUE'S CAFE, Home Appliance, SmartWash Laundry and more. Also close to highly rated KANKAKEE FARMERS MARKET in downtown Kankakee, Harold & Jean Minor FESTIVAL SQUARE for concerts and Downtown Historic District along with great businesses like PARAMOUNT THEATER, Majestic Theater, Rebel Ice Cream, RIGO'S PLACE, Lush Vine, First Trust Bank and more! Project Catalyst/Small Business Incubator, SPLITTING TARGETS, Stefari West, 5 Star Wings plus the RIVERFRONT MASTER PLAN with the East Riverwalk and KNACK BREWING! Kankakee School District offers MORE PROGRAM CHOICES than any other area school district. Unique choices like MAGNET & MONTESSORI, the Culinary Arts with the Kays Kitchen food truck and KANKAKEE KAYS BATTALION JROTC. Don't miss the opportunity of this UNIQUE HOME! Ask for 1 year AHS home warranty! RUN, DON'T WALK to own this home! START PACKIN'!
Zillow last checked: 8 hours ago
Listing updated: August 04, 2025 at 01:16am
Listing courtesy of:
Berry McCracken, GRI,SRES 815-954-7761,
Coldwell Banker Realty
Bought with:
Susan Fisher
Coldwell Banker Realty
Source: MRED as distributed by MLS GRID,MLS#: 12400042
Facts & features
Interior
Bedrooms & bathrooms
- Bedrooms: 3
- Bathrooms: 3
- Full bathrooms: 2
- 1/2 bathrooms: 1
Primary bedroom
- Features: Flooring (Carpet), Window Treatments (All), Bathroom (Full)
- Level: Second
- Area: 208 Square Feet
- Dimensions: 16X13
Bedroom 2
- Features: Flooring (Carpet), Window Treatments (All)
- Level: Second
- Area: 176 Square Feet
- Dimensions: 16X11
Bedroom 3
- Features: Flooring (Carpet), Window Treatments (All)
- Level: Second
- Area: 165 Square Feet
- Dimensions: 15X11
Dining room
- Features: Flooring (Parquet), Window Treatments (All)
- Level: Main
- Area: 132 Square Feet
- Dimensions: 12X11
Family room
- Features: Flooring (Carpet), Window Treatments (All)
- Level: Main
- Area: 195 Square Feet
- Dimensions: 15X13
Kitchen
- Features: Kitchen (Eating Area-Breakfast Bar, SolidSurfaceCounter), Flooring (Hardwood), Window Treatments (All)
- Level: Main
- Area: 312 Square Feet
- Dimensions: 24X13
Living room
- Features: Flooring (Carpet), Window Treatments (All)
- Level: Main
- Area: 240 Square Feet
- Dimensions: 16X15
Recreation room
- Features: Flooring (Carpet)
- Level: Basement
- Area: 690 Square Feet
- Dimensions: 30X23
Heating
- Natural Gas, Forced Air
Cooling
- Central Air
Appliances
- Included: Range, Microwave, Dishwasher, Refrigerator, Washer, Dryer, Disposal, Stainless Steel Appliance(s)
- Laundry: Main Level, Gas Dryer Hookup, Electric Dryer Hookup, In Unit
Features
- Built-in Features, Bookcases, High Ceilings, Open Floorplan, Separate Dining Room
- Flooring: Hardwood, Carpet
- Doors: Storm Door(s)
- Windows: Window Treatments, Insulated Windows
- Basement: Finished,Storage Space,Full
- Attic: Unfinished
- Number of fireplaces: 1
- Fireplace features: Wood Burning Stove, Attached Fireplace Doors/Screen, Family Room
Interior area
- Total structure area: 0
- Total interior livable area: 2,318 sqft
Property
Parking
- Total spaces: 2
- Parking features: Concrete, Garage Door Opener, On Site, Garage Owned, Attached, Garage
- Attached garage spaces: 2
- Has uncovered spaces: Yes
Accessibility
- Accessibility features: No Disability Access
Features
- Stories: 2
- Patio & porch: Patio
- Exterior features: Balcony
- Fencing: Fenced
Lot
- Dimensions: 75X123.15X75X124.3
- Features: Mature Trees
Details
- Additional structures: Shed(s)
- Parcel number: 16160141401300
- Zoning: SINGL
- Special conditions: Home Warranty
Construction
Type & style
- Home type: SingleFamily
- Property subtype: Single Family Residence
Materials
- Brick, Other
- Foundation: Concrete Perimeter
- Roof: Rubber
Condition
- New construction: No
- Year built: 1969
Details
- Warranty included: Yes
Utilities & green energy
- Electric: Circuit Breakers
- Sewer: Public Sewer
- Water: Public
Community & neighborhood
Community
- Community features: Park, Tennis Court(s), Curbs, Sidewalks, Street Lights, Street Paved
Location
- Region: Kankakee
HOA & financial
HOA
- Services included: None
Other
Other facts
- Listing terms: Conventional
- Ownership: Fee Simple
Price history
| Date | Event | Price |
|---|---|---|
| 10/20/2025 | Sold | $265,000$114/sqft |
Source: Public Record | ||
| 8/1/2025 | Sold | $265,000+0%$114/sqft |
Source: | ||
| 6/23/2025 | Listed for sale | $264,987+67.7%$114/sqft |
Source: | ||
| 2/27/2006 | Sold | $158,000$68/sqft |
Source: Public Record | ||
Public tax history
| Year | Property taxes | Tax assessment |
|---|---|---|
| 2024 | $7,103 +1.6% | $68,035 +12.3% |
| 2023 | $6,988 +14.1% | $60,610 +14.3% |
| 2022 | $6,127 +8% | $53,050 +10.5% |
Find assessor info on the county website
Neighborhood: 60901
Nearby schools
GreatSchools rating
- 1/10John Kennedy Middle Grade SchoolGrades: 2-6Distance: 0.5 mi
- 2/10Kankakee Junior High SchoolGrades: 7-8Distance: 3.3 mi
- 2/10Kankakee High SchoolGrades: 9-12Distance: 0.7 mi
Schools provided by the listing agent
- High: Kankakee High School
- District: 111
Source: MRED as distributed by MLS GRID. This data may not be complete. We recommend contacting the local school district to confirm school assignments for this home.

Get pre-qualified for a loan
At Zillow Home Loans, we can pre-qualify you in as little as 5 minutes with no impact to your credit score.An equal housing lender. NMLS #10287.

