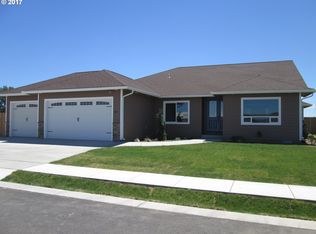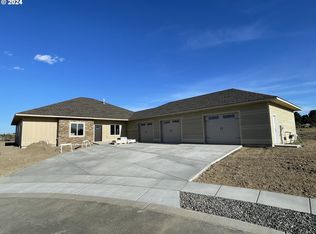Sold
$545,551
865 SW Angus Ct, Hermiston, OR 97838
3beds
2,118sqft
Residential, Single Family Residence
Built in 2025
10,454.4 Square Feet Lot
$547,000 Zestimate®
$258/sqft
$-- Estimated rent
Home value
$547,000
$487,000 - $613,000
Not available
Zestimate® history
Loading...
Owner options
Explore your selling options
What's special
Welcome to Fieldstone #11! BRAND NEW, Custom Built Home located in one of the most desirable locations in the area! This premier home offers a stunning open concept floor plan featuring 2,118 sq. ft, w/ 3 bedrooms and 2.5 baths. Open kitchen with beautiful counters! Gorgeous master bedroom and huge laundry room ! Energy Efficient upgrades throughout w/ oversized 3 car attached garage with an extra deep stall for lots of potential options! Covered patio with fully fenced back yard. All of this sitting at the back end of a private cul-de-sac surrounded by high end homes with close proximity to great schools! This home is a stunner!
Zillow last checked: 8 hours ago
Listing updated: August 09, 2025 at 07:42am
Listed by:
Bennett Christianson 971-237-1403,
Christianson Realty Group
Bought with:
OR and WA Non Rmls, NA
Non Rmls Broker
Source: RMLS (OR),MLS#: 157709782
Facts & features
Interior
Bedrooms & bathrooms
- Bedrooms: 3
- Bathrooms: 3
- Full bathrooms: 2
- Partial bathrooms: 1
- Main level bathrooms: 3
Primary bedroom
- Level: Main
Bedroom 2
- Level: Main
Bedroom 3
- Level: Main
Dining room
- Level: Main
Kitchen
- Level: Main
Living room
- Level: Main
Heating
- ENERGY STAR Qualified Equipment
Features
- Basement: Crawl Space
- Number of fireplaces: 1
- Fireplace features: Gas
Interior area
- Total structure area: 2,118
- Total interior livable area: 2,118 sqft
Property
Parking
- Total spaces: 3
- Parking features: Attached, Extra Deep Garage
- Attached garage spaces: 3
Features
- Levels: One
- Stories: 1
- Has view: Yes
- View description: City
Lot
- Size: 10,454 sqft
- Features: Cul-De-Sac, SqFt 10000 to 14999
Details
- Parcel number: 165566
Construction
Type & style
- Home type: SingleFamily
- Architectural style: Custom Style
- Property subtype: Residential, Single Family Residence
Materials
- Cement Siding
- Foundation: Concrete Perimeter
- Roof: Composition
Condition
- New Construction
- New construction: Yes
- Year built: 2025
Utilities & green energy
- Gas: Gas
- Sewer: Public Sewer
- Water: Public
Community & neighborhood
Location
- Region: Hermiston
Other
Other facts
- Listing terms: Cash,Conventional
- Road surface type: Paved
Price history
| Date | Event | Price |
|---|---|---|
| 8/9/2025 | Sold | $545,551+1%$258/sqft |
Source: | ||
| 2/24/2025 | Pending sale | $540,000$255/sqft |
Source: | ||
| 2/19/2025 | Listed for sale | $540,000$255/sqft |
Source: | ||
Public tax history
Tax history is unavailable.
Neighborhood: 97838
Nearby schools
GreatSchools rating
- 8/10Desert View Elementary SchoolGrades: K-5Distance: 0.4 mi
- 4/10Armand Larive Middle SchoolGrades: 6-8Distance: 0.1 mi
- 7/10Hermiston High SchoolGrades: 9-12Distance: 0.9 mi
Schools provided by the listing agent
- Elementary: Desert View
- Middle: Armand Larive
- High: Hermiston
Source: RMLS (OR). This data may not be complete. We recommend contacting the local school district to confirm school assignments for this home.

Get pre-qualified for a loan
At Zillow Home Loans, we can pre-qualify you in as little as 5 minutes with no impact to your credit score.An equal housing lender. NMLS #10287.

