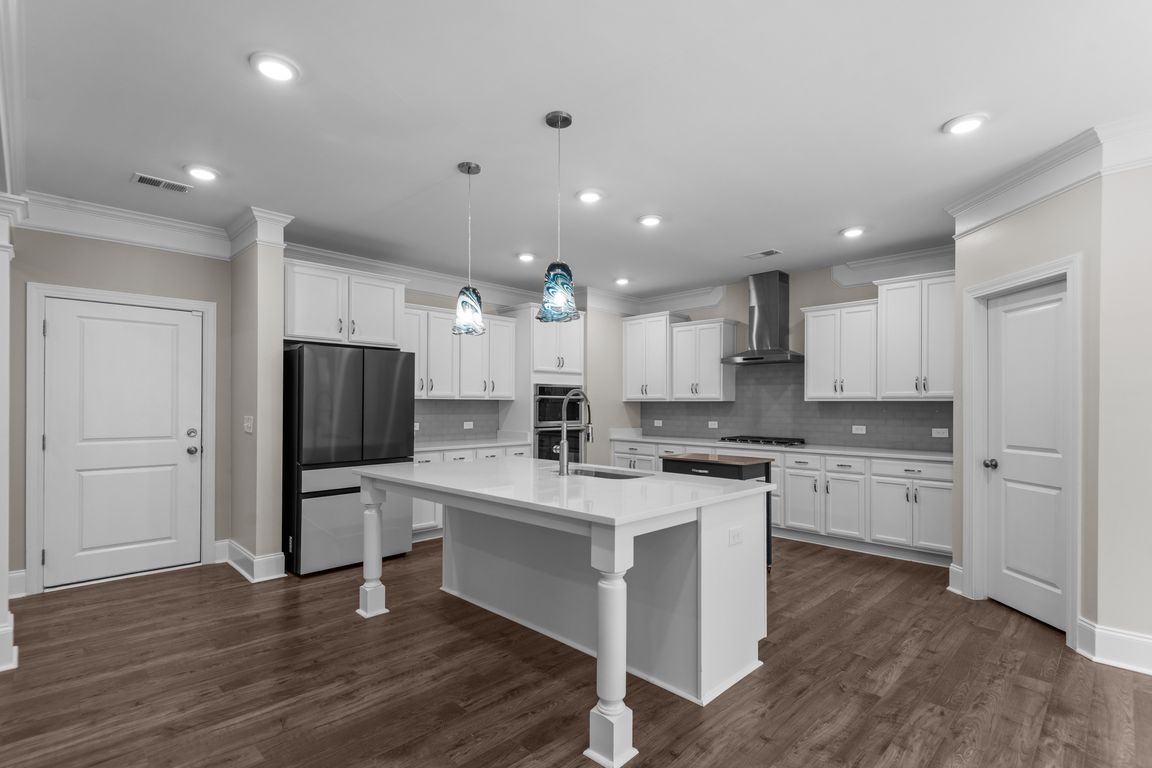
PendingPrice cut: $10K (10/2)
$739,900
6beds
5,892sqft
865 Scarlet Oak Rd, Blythewood, SC 29016
6beds
5,892sqft
Single family residence
Built in 2022
0.63 Acres
2 Attached garage spaces
$126 price/sqft
$800 annually HOA fee
What's special
In-law suiteExpansive deckDesigner fixturesFully finished walk-out basementFitness roomPrivate living spaceWalk-in pantry
Located in Blythewood's premier Ashley Oaks neighborhood, this 6-bedroom, 5.5-bath home spans over 5,800 sq ft of thoughtfully designed living space. High-end finishes are found throughout, from custom cabinetry in every bedroom and living area to designer fixtures and elegant window treatments. The great room features detailed coffered ceilings and a ...
- 137 days |
- 260 |
- 9 |
Source: Consolidated MLS,MLS#: 612291
Travel times
Kitchen
Library / Office
Dining Room
Living Room
Primary Bedroom
Primary Bathroom
Entertainment Room
Living Room
Bedroom
Bedroom
Bedroom
Zillow last checked: 8 hours ago
Listing updated: November 05, 2025 at 11:01pm
Listed by:
Steve Kozlowski,
Century 21 Vanguard
Source: Consolidated MLS,MLS#: 612291
Facts & features
Interior
Bedrooms & bathrooms
- Bedrooms: 6
- Bathrooms: 6
- Full bathrooms: 5
- 1/2 bathrooms: 1
- Partial bathrooms: 1
- Main level bathrooms: 2
Rooms
- Room types: Exercise Room, Library, Media Room, Office, Other
Primary bedroom
- Features: Double Vanity, Tub-Garden, Bath-Private, Separate Shower, Sitting Room, Walk-In Closet(s), High Ceilings, Ceiling Fan(s)
- Level: Second
Bedroom 2
- Features: Bath-Private, Tub-Shower, Ceiling Fan(s), Closet-Private
- Level: Main
Bedroom 3
- Features: Bath-Shared, Tub-Shower, Closet-Private
- Level: Second
Bedroom 4
- Features: Bath-Shared, Tub-Shower, Closet-Private
- Level: Second
Bedroom 5
- Features: Bath-Shared, Tub-Shower, Ceiling Fan(s), Closet-Private
- Level: Second
Dining room
- Features: Molding, Butlers Pantry
- Level: Main
Kitchen
- Features: Eat-in Kitchen, Kitchen Island, Nook, Pantry, Backsplash-Tiled, Counter Tops-Quartz
- Level: Main
Living room
- Features: Fireplace
- Level: Main
Heating
- Central
Cooling
- Central Air
Appliances
- Laundry: Heated Space
Features
- Bath-Private, Closet-Private, Tub-Shower
- Flooring: Luxury Vinyl, Carpet
- Basement: Crawl Space
- Number of fireplaces: 1
Interior area
- Total structure area: 5,892
- Total interior livable area: 5,892 sqft
Property
Parking
- Total spaces: 2
- Parking features: Garage - Attached
- Attached garage spaces: 2
Features
- Stories: 3
- Patio & porch: Patio
- Fencing: None
Lot
- Size: 0.63 Acres
Details
- Parcel number: 149040145
Construction
Type & style
- Home type: SingleFamily
- Architectural style: Traditional
- Property subtype: Single Family Residence
Materials
- Brick-All Sides-AbvFound
Condition
- New construction: No
- Year built: 2022
Utilities & green energy
- Sewer: Public Sewer
- Water: Public
- Utilities for property: Electricity Connected
Community & HOA
Community
- Subdivision: ASHLEY OAKS
HOA
- Has HOA: Yes
- Services included: Clubhouse, Common Area Maintenance, Pool
- HOA fee: $800 annually
Location
- Region: Blythewood
Financial & listing details
- Price per square foot: $126/sqft
- Tax assessed value: $4,200
- Annual tax amount: $151
- Date on market: 7/2/2025
- Listing agreement: Exclusive Right To Sell
- Road surface type: Paved