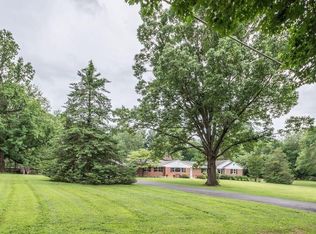LANGLEY SCHOOL DISTRICT....A GREAT FIVE-ACRE LOT FULLY FENCED COMPLETE WITH BARN/STABLE AND MATURE TREES * GREAT HORSE PROPERTY *LOVELY 4 BEDROOMS 2.5 BATHS HARDWOOD FLOORS THROUGHOUT THE MAIN LEVEL AND UPSTAIRS. GRANITE COUNTER TOP IN SPACIOUS KITCHEN. LARGE OPEN LOWER LEVEL HAS NEWLY INSTALLED UPGRADED CARPET.
This property is off market, which means it's not currently listed for sale or rent on Zillow. This may be different from what's available on other websites or public sources.
