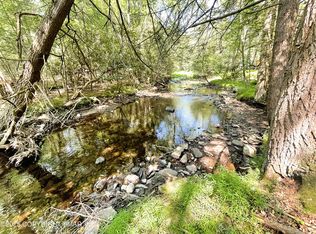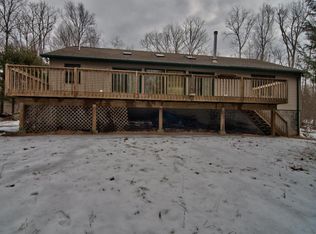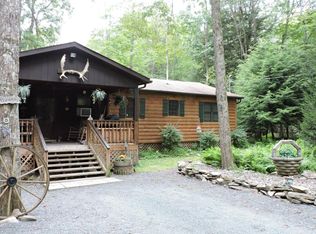Sold for $246,501
$246,501
865 Snow Hill Rd, Cresco, PA 18326
2beds
1,854sqft
Single Family Residence
Built in 1975
1.65 Acres Lot
$252,400 Zestimate®
$133/sqft
$1,712 Estimated rent
Home value
$252,400
$207,000 - $308,000
$1,712/mo
Zestimate® history
Loading...
Owner options
Explore your selling options
What's special
Welcome to this delightful 2 bedroom, 1 bathroom sitting on 1.65 acres combines comfort, style, and functionality! The first level welcomes you into a cozy living room, setting the tone for warmth and relaxation. The updated kitchen features beautiful granite countertops, a convenient breakfast bar, and a pantry for all your storage needs. The kitchen flows seamlessly into the dining area, where sliding glass doors lead you out to the back deck, perfect for outdoor dining and entertaining. Down the hallway, you’ll find the primary bedroom with a generously sized closet, a second bedroom, and a full bathroom, all thoughtfully laid out on the same level. Luxury vinyl flooring runs throughout the first floor, providing a clean and modern touch. The lower level boasts a spacious, carpeted recreation room which is ideal for a second living area, gym, or playroom. It also includes walk-out access to the backyard. Step outside to enjoy a partially fenced-in yard, complete with an above-ground pool to cool off during those hot summer days. Take advantage of the bi-level deck, whether you're enjoying your morning coffee or hosting a summer BBQ, it's the perfect place to relax and unwind. A utility shed provides extra storage for all your lawn and pool gear. This home offers the perfect blend of indoor comfort and outdoor fun! Don’t miss your chance to make it yours!
Zillow last checked: 9 hours ago
Listing updated: September 16, 2025 at 11:07am
Listed by:
Donna J. Steo 570-977-5623,
Keller Williams Real Estate
Bought with:
Kyle Kerecman, RS342900
IronValley RE of Lehigh Valley
Source: GLVR,MLS#: 760346 Originating MLS: Lehigh Valley MLS
Originating MLS: Lehigh Valley MLS
Facts & features
Interior
Bedrooms & bathrooms
- Bedrooms: 2
- Bathrooms: 1
- Full bathrooms: 1
Primary bedroom
- Description: Luxury Vinyl Flooring
- Level: First
- Dimensions: 16.40 x 10.11
Bedroom
- Description: Luxury Vinyl Flooring
- Level: First
- Dimensions: 10.60 x 11.50
Dining room
- Description: Sliding Door Access to Back Deck
- Level: First
- Dimensions: 8.20 x 11.50
Other
- Level: First
- Dimensions: 8.40 x 8.00
Kitchen
- Description: Granite Counter Tops
- Level: First
- Dimensions: 11.80 x 10.00
Living room
- Description: Eat in Kitchen
- Level: First
- Dimensions: 15.50 x 12.50
Other
- Description: Utility room with Laundry hook up
- Level: Lower
- Dimensions: 22.90 x 9.60
Recreation
- Description: Finished basement with carpet flooring
- Level: Lower
- Dimensions: 29.60 x 22.90
Heating
- Baseboard, Electric, Forced Air
Cooling
- Wall/Window Unit(s)
Appliances
- Included: Dishwasher, Electric Oven, Electric Range, Electric Water Heater, Microwave, Refrigerator
- Laundry: Lower Level
Features
- Eat-in Kitchen, Family Room Lower Level, Walk-In Closet(s)
- Flooring: Carpet, Luxury Vinyl, Luxury VinylPlank
- Basement: Finished,Walk-Out Access
Interior area
- Total interior livable area: 1,854 sqft
- Finished area above ground: 960
- Finished area below ground: 894
Property
Parking
- Parking features: Driveway
- Has uncovered spaces: Yes
Features
- Stories: 1
- Patio & porch: Deck
- Exterior features: Deck, Pool, Shed
- Has private pool: Yes
- Pool features: Above Ground
- Has view: Yes
- View description: Creek/Stream
- Has water view: Yes
- Water view: Creek/Stream
Lot
- Size: 1.65 Acres
- Features: Not In Subdivision, Wooded
Details
- Additional structures: Shed(s)
- Parcel number: 14730703101929
- Zoning: RR-Residential/Rural
- Special conditions: None
Construction
Type & style
- Home type: SingleFamily
- Architectural style: Raised Ranch
- Property subtype: Single Family Residence
Materials
- T1-11 Siding
- Roof: Asphalt,Fiberglass
Condition
- Unknown
- Year built: 1975
Utilities & green energy
- Sewer: Septic Tank
- Water: Well
- Utilities for property: Cable Available
Community & neighborhood
Location
- Region: Cresco
- Subdivision: Not in Development
Other
Other facts
- Listing terms: Cash,Conventional,FHA,VA Loan
- Ownership type: Fee Simple
Price history
| Date | Event | Price |
|---|---|---|
| 9/2/2025 | Sold | $246,501+4%$133/sqft |
Source: | ||
| 7/15/2025 | Pending sale | $237,000$128/sqft |
Source: PMAR #PM-133708 Report a problem | ||
| 7/3/2025 | Listed for sale | $237,000+27.4%$128/sqft |
Source: PMAR #PM-133708 Report a problem | ||
| 2/2/2025 | Listing removed | $186,000-2.1%$100/sqft |
Source: | ||
| 2/1/2022 | Sold | $190,000+2.2%$102/sqft |
Source: PMAR #PM-93182 Report a problem | ||
Public tax history
| Year | Property taxes | Tax assessment |
|---|---|---|
| 2025 | $3,582 +4.9% | $95,680 |
| 2024 | $3,414 +2.9% | $95,680 |
| 2023 | $3,319 -1.4% | $95,680 |
Find assessor info on the county website
Neighborhood: 18326
Nearby schools
GreatSchools rating
- 4/10East Stroudsburg Elementary SchoolGrades: K-5Distance: 10 mi
- 5/10J T Lambert Intermediate SchoolGrades: 6-8Distance: 9.5 mi
- 6/10East Stroudsburg Shs SouthGrades: 9-12Distance: 10.4 mi
Schools provided by the listing agent
- High: East Stroudsburg Area
- District: East Stroudsburg
Source: GLVR. This data may not be complete. We recommend contacting the local school district to confirm school assignments for this home.
Get a cash offer in 3 minutes
Find out how much your home could sell for in as little as 3 minutes with a no-obligation cash offer.
Estimated market value$252,400
Get a cash offer in 3 minutes
Find out how much your home could sell for in as little as 3 minutes with a no-obligation cash offer.
Estimated market value
$252,400


