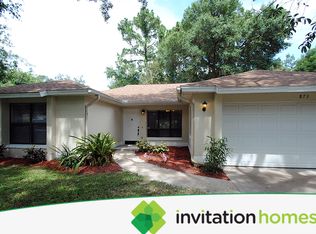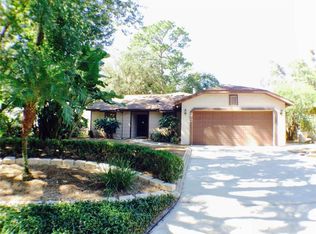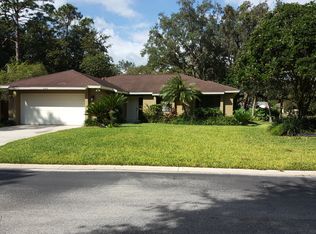This well cared for BEAUTIFUL Lake Brantley school district house is ready for you to call it home. It is updated and move-in ready featuring 4 bedrooms and 2 bathrooms on a corner large lot in the highly sought after Country Creek Community. This home has great flow from its beautiful updated kitchen with new appliances that rolls into the dining and living room area. The split plan bedroom setup provides the privacy that parents desire. Both master bathroom and second bathroom have been updated. You will find Vaulted ceilings in the living and dining room area as well as real wood floors throughout the home. The large 4th bedroom is perfect for being used as an office or study. Across the rear side of the home you will find a screened-in lanai that over looks the large yard. You defiantly will enjoy lots of outdoor activities and BBQ's in this yard. Other recent updates to the house include - a NEW roof, NEW A/C, plumbing replumb in CPVC, and NEW exterior paint. Country Creek is a wonderful community with lots of amenities such as renovated clubhouse, tennis court, pool, basketball court, walking trails, and playground. Zoned for great schools, minutes to Costco, Winn Dixie, Target, Lowes, Walmart, Publix, Seminole State College and the Altamonte Springs parks, Altamonte Mall, the Seminole Trail, Cranes Roost Park, Advent Hospital, Maitland Corporate Centers and RDV Sportscomplex Easy access to get to any of the nearby highways. 414, 429, I4.
This property is off market, which means it's not currently listed for sale or rent on Zillow. This may be different from what's available on other websites or public sources.


