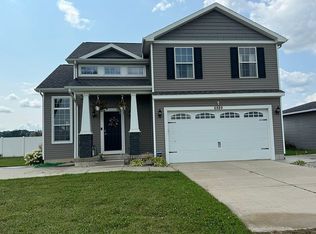A beautiful country setting with a long driveway right off M-46 making it a stress free drive to Alma or U.S. 127 for the daily commute. This attractive 3 bedroom 2 bathroom home, with a newer wood stove and propane heats easy. On almost 20 acres this home has something to offer everyone. As you pull into the driveway on a sunny day you'll be kissed by rays of sunlight shining through the canopy maple and oak trees, it will give you a feeling of happiness and peace after a long day at work. Once you've have a few minutes to relax head out to your 32x40 pole barn to work on your favorite project, install a wood burning stove with existing piping and you might not go inside all winter. Ever considered farming? About 17 acres of this property are prime farmland. The current owner has leased the acreage for farming corn until the end of 2016. If you decided to do this it may put a big dent in that tax bill. Entering through the door in your 2 car garage walk into your amazing kitchen. There's plenty of room to prepare meals for all of the family and friends you've invited over for the holidays now that you have a large family room for them to be comfortable in. With a big yard and swing set included the kids can burn off some energy while the parents chat before dessert. After everyone has gone light the fireplace in your living room, feel its warmth, and read a good book to end your perfect day. This is the home where someone will make great memories, make them be yours.
This property is off market, which means it's not currently listed for sale or rent on Zillow. This may be different from what's available on other websites or public sources.
