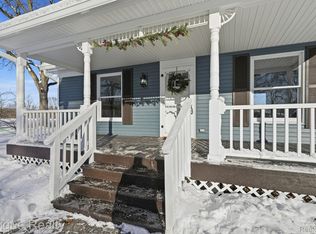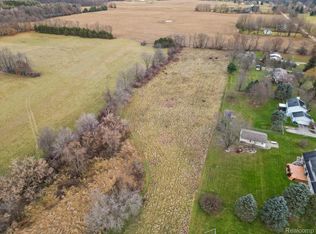Sold for $285,000
$285,000
8650 Oakhill Rd, Clarkston, MI 48348
4beds
2,950sqft
Single Family Residence
Built in 2000
1 Acres Lot
$287,400 Zestimate®
$97/sqft
$3,175 Estimated rent
Home value
$287,400
$273,000 - $302,000
$3,175/mo
Zestimate® history
Loading...
Owner options
Explore your selling options
What's special
Welcome to your dream home in Clarkston! Nestled on a full acre within the desirable Brandon School District, this spacious 4-bedroom, 2.5-bath home offers the perfect blend of comfort, functionality, and sustainability. Enjoy soaring ceilings in the lower level, ideal for finishing or extra storage. Wood Floors throughout, amazing views, privacy, and constructed in 2000. The property features a large barn/Garage, perfect for a workshop or additional storage. Energy efficiency is top of mind with solar panels and a whole-house generator, plus an electric car charger already installed. This property combines modern conveniences with country charm—don’t miss your chance to own this rare find in a prime location.
Zillow last checked: 8 hours ago
Listing updated: October 09, 2025 at 03:25am
Listed by:
Elizabeth Waters-Scott 248-941-4152,
Real Estate For A CAUSE
Bought with:
Fred Attard, 6501432221
National Realty Centers, Inc
Source: Realcomp II,MLS#: 20251025644
Facts & features
Interior
Bedrooms & bathrooms
- Bedrooms: 4
- Bathrooms: 3
- Full bathrooms: 2
- 1/2 bathrooms: 1
Primary bedroom
- Level: Second
- Area: 280
- Dimensions: 20 X 14
Bedroom
- Level: Second
- Area: 168
- Dimensions: 14 X 12
Bedroom
- Level: Entry
- Area: 156
- Dimensions: 13 X 12
Bedroom
- Level: Entry
- Area: 144
- Dimensions: 12 X 12
Primary bathroom
- Level: Second
- Area: 80
- Dimensions: 10 X 8
Other
- Level: Second
- Area: 48
- Dimensions: 6 X 8
Other
- Level: Entry
- Area: 48
- Dimensions: 8 X 6
Heating
- Forced Air, Natural Gas
Features
- Basement: Finished
- Has fireplace: Yes
- Fireplace features: Family Room
Interior area
- Total interior livable area: 2,950 sqft
- Finished area above ground: 2,450
- Finished area below ground: 500
Property
Parking
- Total spaces: 4
- Parking features: Four Car Garage, Detached
- Garage spaces: 4
Features
- Levels: Two
- Stories: 2
- Entry location: GroundLevelwSteps
- Exterior features: Awnings
- Pool features: None
Lot
- Size: 1 Acres
- Dimensions: 200 x 212 x 200 x 212
Details
- Parcel number: 0236100026
- Special conditions: Short Sale No,Standard
- Other equipment: Air Purifier
Construction
Type & style
- Home type: SingleFamily
- Architectural style: Farmhouse
- Property subtype: Single Family Residence
Materials
- Vinyl Siding
- Foundation: Basement, Block
- Roof: Asphalt
Condition
- New construction: No
- Year built: 2000
Utilities & green energy
- Electric: Volts 220
- Sewer: Septic Tank
- Water: Well
Green energy
- Energy efficient items: Hvac, Water Heater
- Energy generation: Solar
Community & neighborhood
Location
- Region: Clarkston
- Subdivision: TOWNSHIP/GROVELAND
Other
Other facts
- Listing agreement: Exclusive Right To Sell
- Listing terms: Cash,Conventional,FHA,FHA 203K,Va Loan,Warranty Deed
Price history
| Date | Event | Price |
|---|---|---|
| 10/7/2025 | Sold | $285,000-28.7%$97/sqft |
Source: | ||
| 8/26/2025 | Price change | $399,999-4.8%$136/sqft |
Source: | ||
| 8/24/2025 | Price change | $419,999-1.2%$142/sqft |
Source: | ||
| 8/14/2025 | Listed for sale | $424,999+210.2%$144/sqft |
Source: | ||
| 12/20/1994 | Sold | $137,000$46/sqft |
Source: Public Record Report a problem | ||
Public tax history
| Year | Property taxes | Tax assessment |
|---|---|---|
| 2024 | $3,229 +5% | $185,290 +5.5% |
| 2023 | $3,076 +6% | $175,640 +10.9% |
| 2022 | $2,901 +1.2% | $158,420 +7.6% |
Find assessor info on the county website
Neighborhood: 48348
Nearby schools
GreatSchools rating
- 4/10Harvey-Swanson Elementary SchoolGrades: PK-5Distance: 3.6 mi
- 8/10Brandon High SchoolGrades: 7-12Distance: 3 mi
- 5/10Brandon Middle SchoolGrades: 6-8Distance: 3.2 mi

Get pre-qualified for a loan
At Zillow Home Loans, we can pre-qualify you in as little as 5 minutes with no impact to your credit score.An equal housing lender. NMLS #10287.

