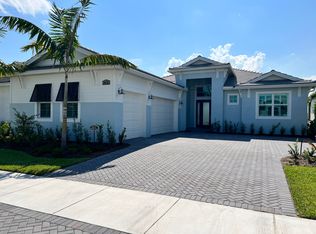Sold for $1,047,300 on 12/04/23
$1,047,300
8650 SW Felicita Way, Port Saint Lucie, FL 34987
3beds
3,561sqft
SingleFamily
Built in 2023
-- sqft lot
$934,000 Zestimate®
$294/sqft
$4,888 Estimated rent
Home value
$934,000
$887,000 - $981,000
$4,888/mo
Zestimate® history
Loading...
Owner options
Explore your selling options
What's special
8650 SW Felicita Way, Port Saint Lucie, FL 34987 is a single family home that contains 3,561 sq ft and was built in 2023. It contains 3 bedrooms and 4 bathrooms. This home last sold for $1,047,300 in December 2023.
The Zestimate for this house is $934,000. The Rent Zestimate for this home is $4,888/mo.
Facts & features
Interior
Bedrooms & bathrooms
- Bedrooms: 3
- Bathrooms: 4
- Full bathrooms: 3
- 1/2 bathrooms: 1
Heating
- Forced air, Electric
Cooling
- Central
Appliances
- Included: Dishwasher, Dryer, Freezer, Garbage disposal, Microwave, Range / Oven, Refrigerator, Washer
Features
- Flooring: Tile
- Basement: None
Interior area
- Total interior livable area: 3,561 sqft
Property
Parking
- Total spaces: 8
- Parking features: Garage - Attached, Off-street
Features
- Exterior features: Stucco, Brick, Cement / Concrete
- Has view: Yes
- View description: Water
- Has water view: Yes
- Water view: Water
Details
- Parcel number: 332871100300008
Construction
Type & style
- Home type: SingleFamily
Materials
- Foundation: Concrete
- Roof: Tile
Condition
- Year built: 2023
Community & neighborhood
Community
- Community features: Fitness Center
Location
- Region: Port Saint Lucie
Price history
| Date | Event | Price |
|---|---|---|
| 8/30/2025 | Listing removed | $969,999$272/sqft |
Source: | ||
| 8/1/2025 | Price change | $969,999-1%$272/sqft |
Source: | ||
| 7/4/2025 | Price change | $979,999-2%$275/sqft |
Source: | ||
| 6/20/2025 | Listed for sale | $999,999-4.8%$281/sqft |
Source: | ||
| 5/31/2025 | Listing removed | $1,050,000$295/sqft |
Source: | ||
Public tax history
| Year | Property taxes | Tax assessment |
|---|---|---|
| 2024 | $13,841 +423.5% | $558,767 +1710.9% |
| 2023 | $2,644 +208% | $30,855 +10% |
| 2022 | $858 +16.6% | $28,050 +10% |
Find assessor info on the county website
Neighborhood: Verano
Nearby schools
GreatSchools rating
- 7/10Allapattah Flats K-8Grades: PK-8Distance: 1.6 mi
- 3/10St. Lucie West Centennial High SchoolGrades: PK,9-12Distance: 4.3 mi
- 5/10Manatee Academy K-8Grades: K-8Distance: 3.4 mi
Get a cash offer in 3 minutes
Find out how much your home could sell for in as little as 3 minutes with a no-obligation cash offer.
Estimated market value
$934,000
Get a cash offer in 3 minutes
Find out how much your home could sell for in as little as 3 minutes with a no-obligation cash offer.
Estimated market value
$934,000
