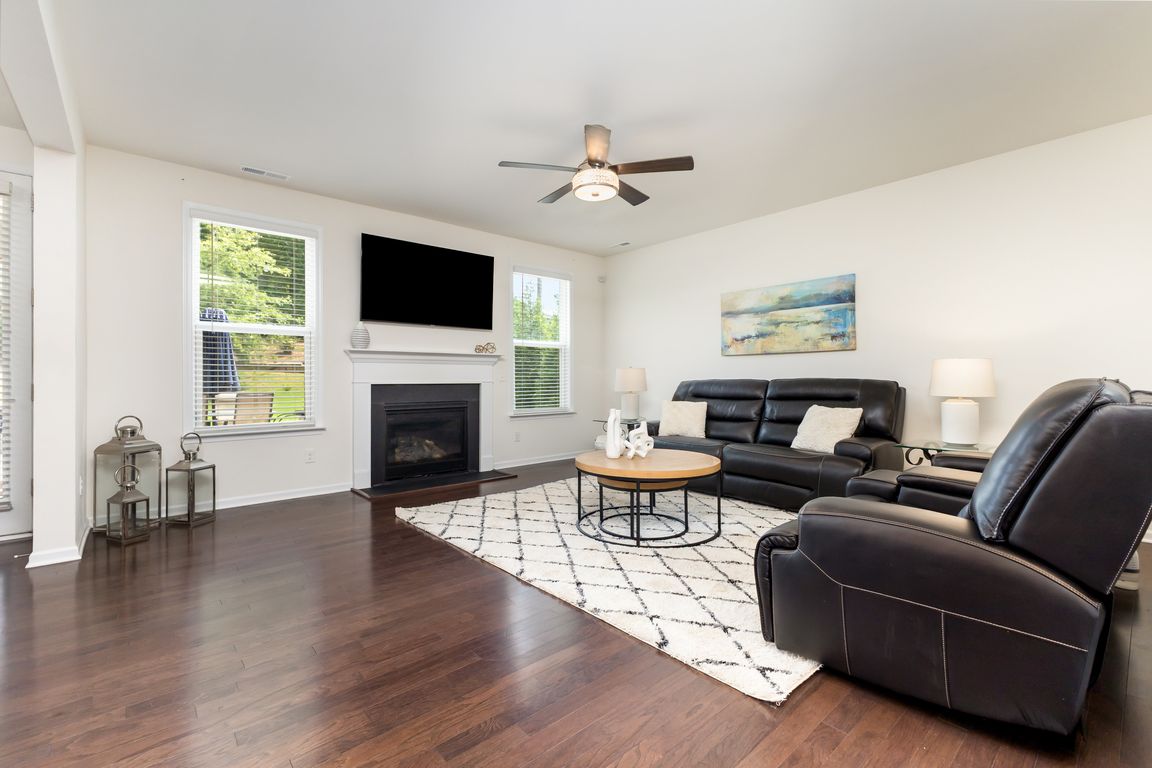
ActivePrice cut: $1K (10/14)
$704,000
4beds
3,420sqft
8651 Shadetree St, Huntersville, NC 28078
4beds
3,420sqft
Single family residence
Built in 2017
0.30 Acres
2 Attached garage spaces
$206 price/sqft
$666 semi-annually HOA fee
What's special
Dedicated home officeLarge islandFlexible floor planScreened-in porchAmple cabinetry
** SELLER IS VERY MOTIVATED** Seller willing to give $1000 towards closing cost....Located in highly desirable Cobblestone Manor, this 4-bedroom, 3-bathroom home offers a flexible floor plan with a main-level bedroom featuring an en suite bath and a dedicated home office perfect for remote work or study. The kitchen and open ...
- 87 days |
- 949 |
- 31 |
Source: Canopy MLS as distributed by MLS GRID,MLS#: 4284717
Travel times
Living Room
Kitchen
Primary Bedroom
Zillow last checked: 7 hours ago
Listing updated: October 22, 2025 at 02:21pm
Listing Provided by:
Ryann Bartmann ryannknowscharlotte@gmail.com,
JET Realty Carolinas,
Molly Zahn Harrison,
JET Realty Carolinas
Source: Canopy MLS as distributed by MLS GRID,MLS#: 4284717
Facts & features
Interior
Bedrooms & bathrooms
- Bedrooms: 4
- Bathrooms: 4
- Full bathrooms: 3
- 1/2 bathrooms: 1
- Main level bedrooms: 1
Primary bedroom
- Level: Upper
Bedroom s
- Level: Main
Bedroom s
- Level: Upper
Bedroom s
- Level: Upper
Bathroom full
- Level: Main
Bathroom half
- Level: Main
Bathroom full
- Level: Upper
Bathroom full
- Level: Upper
Bathroom half
- Level: Upper
Dining area
- Level: Main
Family room
- Level: Main
Family room
- Level: Upper
Kitchen
- Level: Main
Laundry
- Level: Upper
Living room
- Level: Main
Office
- Level: Main
Heating
- Heat Pump, Zoned
Cooling
- Ceiling Fan(s), Central Air, Zoned
Appliances
- Included: Dishwasher, Disposal, Microwave, Refrigerator
- Laundry: Laundry Room, Upper Level
Features
- Kitchen Island, Pantry, Walk-In Closet(s), Walk-In Pantry, Other - See Remarks
- Flooring: Carpet
- Basement: Other
- Fireplace features: Gas Log, Living Room
Interior area
- Total structure area: 3,420
- Total interior livable area: 3,420 sqft
- Finished area above ground: 3,420
- Finished area below ground: 0
Property
Parking
- Total spaces: 2
- Parking features: Driveway, Attached Garage, Garage Faces Front, Garage on Main Level
- Attached garage spaces: 2
- Has uncovered spaces: Yes
Features
- Levels: Two
- Stories: 2
- Patio & porch: Front Porch, Rear Porch, Screened
- Waterfront features: None
Lot
- Size: 0.3 Acres
Details
- Parcel number: 00932213
- Zoning: NR
- Special conditions: Standard
Construction
Type & style
- Home type: SingleFamily
- Property subtype: Single Family Residence
Materials
- Brick Partial, Hardboard Siding
- Foundation: Slab
Condition
- New construction: No
- Year built: 2017
Utilities & green energy
- Sewer: Public Sewer
- Water: City
Community & HOA
Community
- Security: Carbon Monoxide Detector(s)
- Subdivision: Cobblestone Manor
HOA
- Has HOA: Yes
- HOA fee: $666 semi-annually
- HOA name: Cusick Mgmt
Location
- Region: Huntersville
Financial & listing details
- Price per square foot: $206/sqft
- Tax assessed value: $615,100
- Date on market: 7/31/2025
- Listing terms: Cash,Conventional,FHA,VA Loan,Other - See Remarks
- Road surface type: Concrete, Paved