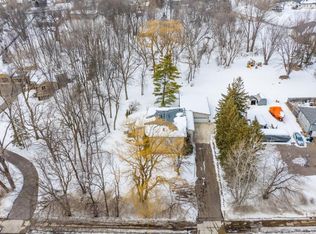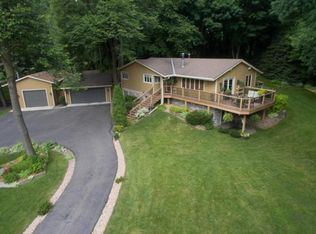This unique home is nestled onto a huge gorgeous treed lot. The back yard that is .96 acres is breathtaking with a waterfall feature and is very private. Enjoy this spacious open concept home with extensive remodeling and numerous updates. There is a state of the art kitchen featuring stainless appliances, built-ins and granite countertops. A brightly filled sun room is located off the dining area. There are 3 separate family rooms (upper level, main and lower) areas that are great for entertaining, or just areas for individual time. The large master suite features a gas fireplace and doors out to a private deck. The master bath ensuite includes double sinks, a separate shower and soaking tub. Two other bedrooms and a jack-n-jill bath complete this level. There is a new roof~4 CAR ATTACHED GARAGE~main floor mud room connects the house with the garage.
This property is off market, which means it's not currently listed for sale or rent on Zillow. This may be different from what's available on other websites or public sources.

