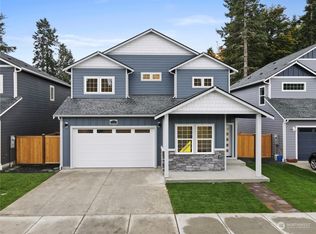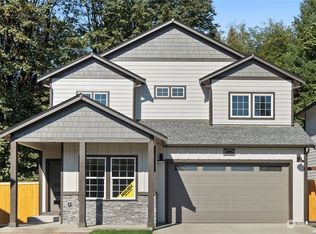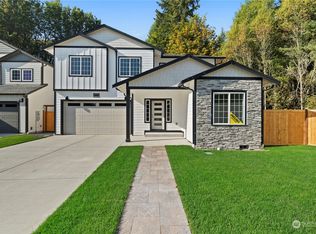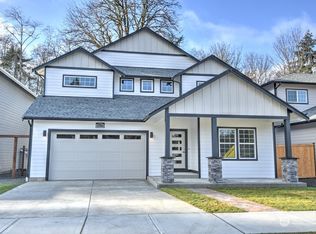Sold
Listed by:
Steve Poulos,
BHGRE - Northwest Home Team
Bought with: Kelly Right RE of Seattle LLC
$644,950
8653 Kimmie Loop SW, Tumwater, WA 98512
5beds
2,848sqft
Single Family Residence
Built in 2023
5,031.18 Square Feet Lot
$661,000 Zestimate®
$226/sqft
$3,337 Estimated rent
Home value
$661,000
$628,000 - $694,000
$3,337/mo
Zestimate® history
Loading...
Owner options
Explore your selling options
What's special
Brand new homes in Tumwater built by Hansen Construction. This 2848sqft 2 story home includes 4 bedrooms plus main floor guest suite, 2.5 full baths, living room, dining room, home office and 2 car garage. Features include solid quartz counter tops with undermount sinks throughout, upgraded white cabinets with soft close drawers/doors and brushed nickel handles, crown molding, tile floors in each bath and laundry room, luxury vinyl plank floors in the entry, kitchen, dining and living rooms. These homes will be fully fenced, landscaped with sprinkler systems, heat pump and more.
Zillow last checked: 8 hours ago
Listing updated: September 20, 2023 at 01:01pm
Listed by:
Steve Poulos,
BHGRE - Northwest Home Team
Bought with:
Crystal Lei
Kelly Right RE of Seattle LLC
Source: NWMLS,MLS#: 2128745
Facts & features
Interior
Bedrooms & bathrooms
- Bedrooms: 5
- Bathrooms: 4
- Full bathrooms: 2
- 3/4 bathrooms: 1
- 1/2 bathrooms: 1
- Main level bedrooms: 1
Primary bedroom
- Level: Second
Bedroom
- Level: Second
Bedroom
- Level: Second
Bedroom
- Level: Main
Bedroom
- Level: Second
Bathroom full
- Level: Second
Bathroom full
- Level: Main
Bathroom three quarter
- Level: Main
Other
- Level: Main
Den office
- Level: Main
Dining room
- Level: Main
Entry hall
- Level: Main
Family room
- Level: Main
Kitchen with eating space
- Level: Main
Living room
- Level: Main
Utility room
- Level: Second
Heating
- Fireplace(s), Forced Air, Heat Pump
Cooling
- Forced Air
Appliances
- Included: Dishwasher_, Microwave_, StoveRange_, Dishwasher, Microwave, StoveRange
Features
- Bath Off Primary, Dining Room, High Tech Cabling, Walk-In Pantry
- Flooring: Ceramic Tile, Vinyl Plank, Carpet
- Basement: None
- Number of fireplaces: 1
- Fireplace features: Gas, Main Level: 1, Fireplace
Interior area
- Total structure area: 2,848
- Total interior livable area: 2,848 sqft
Property
Parking
- Total spaces: 2
- Parking features: Attached Garage
- Attached garage spaces: 2
Features
- Levels: Two
- Stories: 2
- Entry location: Main
- Patio & porch: Ceramic Tile, Wall to Wall Carpet, Bath Off Primary, Dining Room, High Tech Cabling, Walk-In Pantry, Fireplace
- Has view: Yes
- View description: Territorial
Lot
- Size: 5,031 sqft
- Features: Paved, Sidewalk, Cable TV, Fenced-Fully, High Speed Internet, Irrigation, Patio
- Topography: Level
Details
- Parcel number: 57570001700
- Special conditions: Standard
Construction
Type & style
- Home type: SingleFamily
- Architectural style: Craftsman
- Property subtype: Single Family Residence
Materials
- Wood Products
- Foundation: Poured Concrete
- Roof: Composition
Condition
- Under Construction
- New construction: Yes
- Year built: 2023
- Major remodel year: 2023
Details
- Builder name: Hansen Construction
Utilities & green energy
- Electric: Company: PSE
- Sewer: Sewer Connected, Company: City of Tumwater
- Water: Public, Company: City of Tumwater
Community & neighborhood
Community
- Community features: CCRs
Location
- Region: Tumwater
- Subdivision: Tumwater
HOA & financial
HOA
- HOA fee: $400 annually
Other
Other facts
- Listing terms: Cash Out,Conventional,FHA,VA Loan
- Cumulative days on market: 667 days
Price history
| Date | Event | Price |
|---|---|---|
| 9/20/2023 | Sold | $644,950$226/sqft |
Source: | ||
| 8/10/2023 | Pending sale | $644,950$226/sqft |
Source: | ||
| 6/16/2023 | Listed for sale | $644,950$226/sqft |
Source: | ||
Public tax history
| Year | Property taxes | Tax assessment |
|---|---|---|
| 2024 | $6,728 +115.4% | $676,400 +117% |
| 2023 | $3,124 +276.6% | $311,700 +270.2% |
| 2022 | $829 | $84,200 |
Find assessor info on the county website
Neighborhood: 98512
Nearby schools
GreatSchools rating
- 6/10East Olympia Elementary SchoolGrades: PK-5Distance: 4.6 mi
- 6/10George Washington Bush Middle SchoolGrades: 6-8Distance: 0.4 mi
- 8/10Tumwater High SchoolGrades: 9-12Distance: 1.7 mi
Schools provided by the listing agent
- Middle: George Wash Bush Mid
- High: Tumwater High
Source: NWMLS. This data may not be complete. We recommend contacting the local school district to confirm school assignments for this home.

Get pre-qualified for a loan
At Zillow Home Loans, we can pre-qualify you in as little as 5 minutes with no impact to your credit score.An equal housing lender. NMLS #10287.
Sell for more on Zillow
Get a free Zillow Showcase℠ listing and you could sell for .
$661,000
2% more+ $13,220
With Zillow Showcase(estimated)
$674,220


